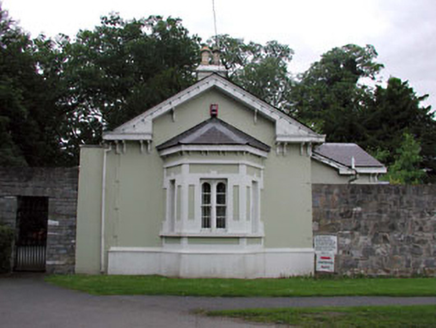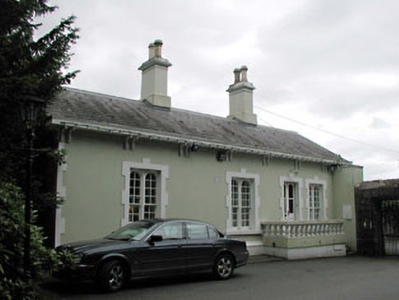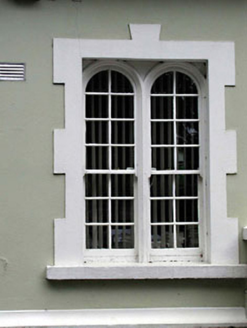Survey Data
Reg No
11809025
Rating
Regional
Categories of Special Interest
Architectural, Historical, Social
Original Use
Gate lodge
In Use As
Office
Date
1830 - 1835
Coordinates
292495, 229406
Date Recorded
18/06/2002
Date Updated
--/--/--
Description
Detached four-bay single-storey former gate lodge, c.1835, on a T-shaped plan with single-bay single-storey canted bay window to side elevation to south-east and single-bay single-storey lower return to rear to north-east having single-bay single-storey lean-to flanking bay to east. Now in use as offices. Gable-ended roof on a T-shaped plan with slate (polygonal to canted bay window; lean-to to flanking bay). Clay ridge tiles. Rendered chimney stacks. Overhanging timber eaves on paired brackets. Timber bargeboards to gables. Cast-iron rainwater goods. Rendered walls. Painted. Rendered block-and-start detailing to corners. Square-headed openings (including to canted bay window to south-east). Stone sills (continuous to canted bay window). Block-and-start surrounds. 8/6 round-headed timber sash windows. Replacement glazed timber panelled door, c.1995. Set back from road in grounds shared with Straffan House (Hotel) adjacent to tarmacadam avenue with side (south-east) elevation fronting on to road.
Appraisal
This gate lodge, originally built as an integral component of Straffan Demesne, is a highly ornate small-scale structure that forms an attractive landmark on the side of the road leading south-west out of the village of Straffan. Despite a subsequent change of use the gate lodge retains most of its original features and materials, which have been well maintained. Contributing to the decorative nature of the piece are delicate paired sash windows, which retain their original fenestration, while the canted bay window to south-east is an attractive feature. Other early salient features that remain include the materials to the roof, including cast-iron rainwater goods and a natural slate covering. The gate lodge is of social and historic interest, attesting to the extent of the estate that comprised an almost independent society in the locality, whilst conveying to passers-by the opulence of the main house within the grounds.





