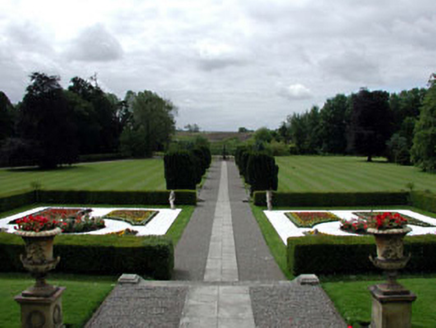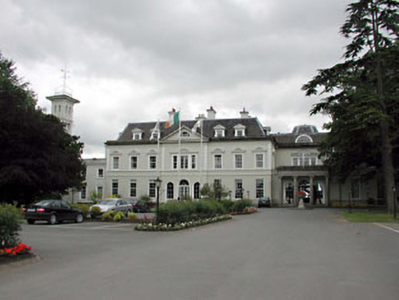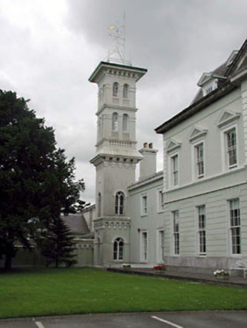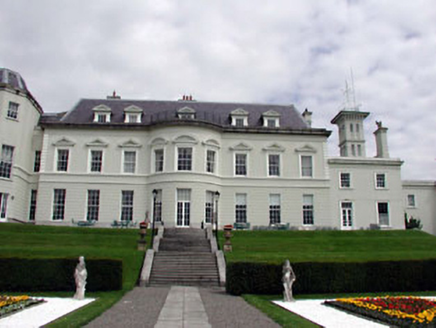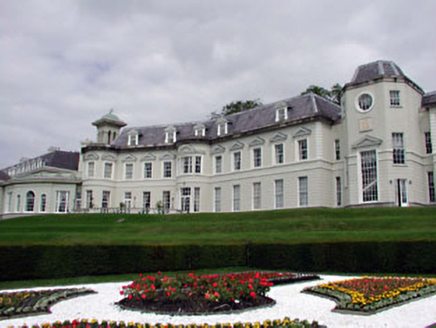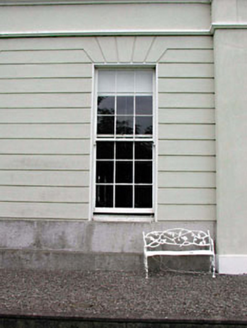Survey Data
Reg No
11809026
Rating
Regional
Categories of Special Interest
Architectural, Artistic, Historical, Social
Original Use
Country house
In Use As
Hotel
Date
1830 - 1835
Coordinates
291694, 229414
Date Recorded
18/06/2002
Date Updated
--/--/--
Description
Detached seven-bay two-storey country house with dormer attic, built 1832, retaining some original fenestration with single-bay full-height pedimented breakfront and nine-bay rear elevation to south having three-bay two-storey bowed projecting bay to centre. Extended, c.1850, comprising four-bay two-storey flat-roofed lower wing to east with single-bay four-stage Italianate campanile tower to north on a square plan. Renovated and truncated, c.1937, with entrance bay remodelled and pediment added. Renovated and extended, post 1949, with truncated portion restored and single-bay two-storey recessed end bay added to west having original prostyle tetrastyle Ironic portico inserted to ground floor. Extended, c.1990, comprising ten-bay two-storey wing with dormer attic to west on a cranked plan having pair of single-bay two-storey bowed projecting bays to south and three-bay three-storey split-level linking bay to east on a polygonal plan. Extended, c.2000, comprising eleven-bay two-storey wing with dormer attic to west having single-bay three-stage tower to north on a square plan. Now in use as hotel. Mansard roofs with slate (gabled to dormer attic windows). Rolled lead ridge tiles. Rendered chimney stacks. Rainwater goods not visible behind cut-stone blocking course. Flat-roofed to bowed projecting bays. Materials not visible behind cut-stone blocking courses. Rendered walls. Painted. Channelled to ground floor. Rendered dressings including moulded stringcourses, sill courses, quoined piers to corners and rendered band to eaves. Cut-stone blocking course to eaves with cut-stone surround to pediment. Moulded rendered dressings to original campanile tower including consoled string/sill courses and consoled cornice to top stage. Square-headed openings (including Venetian-style tripartite openings). Sills incorporated into plinth to ground floor. Moulded rendered string/sill course to first floor. Moulded rendered surrounds to first floor having pediments over (segmental to some openings). 3/3, 6/6 and 9/9 timber sash windows. Round-headed openings to ground floor breakfront. Moulded rendered surrounds. Glazed timber panelled double doors. Decorative fanlight. Lunette window to pediment. Cut-stone prostyle tetrastyle Ionic portico to additional entrance bay with frieze and moulded cornice. Round-headed openings to campanile tower (some paired) with moulded rendered surrounds and dressings. 1/1 round-headed timber sash windows to bottom stages. Fixed-pane timber casement windows to upper stages. Set back from road in own extensive landscaped grounds. Tarmacadam forecourt/carpark to front (north). Formal Italianate garden to rear (south) with pool and decorative fountain.
Appraisal
Straffan House (Hotel), originally built by the Barton family, is a fine and imposing country house that is arguably one of the best examples of French- and Italianate-inspired architecture in the country. The house, which has since been converted to use as a hotel, has been much truncated and extended over the years and the additional ranges are of interest, attesting to the evolution of the composition as it served different needs. The latest ranges dating to the last decade of the twentieth century, while designed in a style that complements or replicates the original house, are built to a scale that overshadows the original portion to a certain degree. Nevertheless the earliest block retains much of its original character and is a highly ornate piece. The front (north) elevation, although altered to provide a more reserved entrance, presents a symmetrical façade of graceful Classical proportions and the use of decorative moulded render is extensive throughout, having been applied as string and sill courses, pediments to openings, and so on. The garden (south) front is similarly composed and is an attractive focal point in the grounds. The house retains much of its original features and materials, including multi-pane timber sash fenestration and a slate roof, while such materials have been replicated in the later wings. A further important survival is the Ionic portico, originally positioned fronting the breakfront and latterly used to furnish the additional entrance bay, which is a fine example of the high quality of stone masonry practised in the locality. A prominent focal point of the complex is the tower to north (echoed by an additional tower to north-west), styled as an Italianate campanile, and decorative render is again used throughout – the roof is meanwhile articulated by a fine decorative weathervane, which is a good example of early iron work. The tower soars above the surrounding countryside and is a prominent feature in the landscape, identifying the house in the locality. The house is of considerable social and historical interest, having been the largest privately-owned estate in the locality and historically a major employer for the associated village to north-east. Attractively set in mature landscaped grounds, some of which have been converted to use as a golf course, the formal Italianate garden immediately to south of the house is of considerable artistic and horticultural interest.
