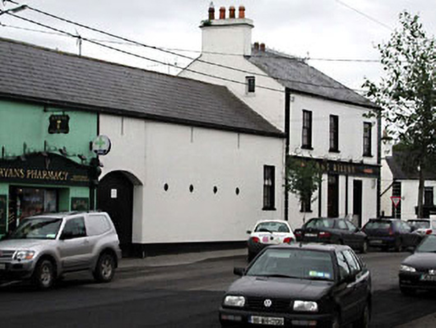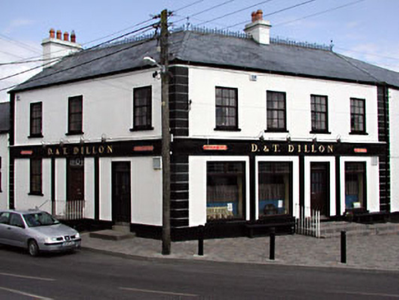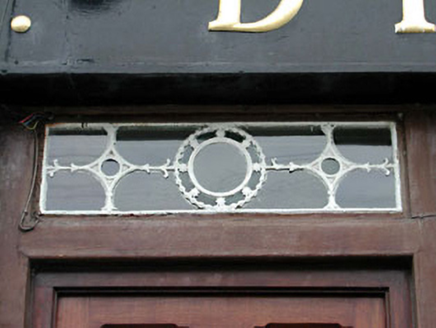Survey Data
Reg No
11810001
Rating
Regional
Categories of Special Interest
Architectural, Historical, Social
Original Use
House
In Use As
House
Date
1790 - 1810
Coordinates
267295, 219412
Date Recorded
12/06/2002
Date Updated
--/--/--
Description
Terraced four-bay two-storey house, c.1800, on an L-shaped plan on a corner site with three-bay side elevation to north-west. Extensively renovated, c.1980, with openings remodelled to ground floor to accommodate commercial use having fascia over. Hipped and gable-ended roof on an L-shaped plan. Replacement artificial slate, c.1980. Decorative iron ridge tiles. Rendered chimney stacks. Rendered coping to gable. Cast-iron rainwater goods on rendered eaves course. Rendered walls. Painted. Channelled piers to corners. Square-headed openings (remodelled, c.1980, to ground floor). Stone sills (replacement concrete sills, c.1980, to ground floor). Replacement timber casement windows, c.1980. Replacement fixed-pane timber windows, c.1980, to ground floor with replacement glazed timber panelled door, c.1980, having overlight. Timber fascia, c.1980, over openings to ground floor on both elevations supported by timber pilasters. Square-headed door opening to side elevation to north-west approached by flight of steps. Replacement timber panelled door, c.1980. Decorative overlight. Road fronted on a corner site. Concrete brick cobbled footpath to front. Attached three-bay two-storey outbuilding with half-attic, c.1800, to north-east with segmental-headed integral carriageway. Reroofed and renovated, c.1980, with additional window opening inserted. Gable-ended roof (shared with building to north-east). Replacement artificial slate, c.1980. Concrete ridge tiles. Replacement aluminium rainwater goods on eaves course. Rendered walls. Painted. Iron tie plates. Square-headed slit-style window openings. No sills. Square-headed window opening, c.1980, to right with concrete sill and timber casement window. Segmental-headed integral carriageway to left. Timber boarded doors with timber overpanel.
Appraisal
This house, remodelled to ground floor in the late twentieth century to accommodate a commercial use, is a prominent building located in the centre of Rathangan, terminating the vista of the road leading into the town from the north-west while flanking Market Square to north-east, forming an attractive corner leading on to Chapel Street to the north-east. Of social and historic significance, the house represents a component of the early development of the historic core of Rathangan in the late eighteenth/early nineteenth centuries. Originally designed as a symmetrically-planned composition of graceful, balanced proportions, the remodelled openings detract from the harmony of the original design and present a blank appearance to the ground floor. Future renovation works might aim to restore the original form of the openings, thus presenting a more accurate representation of the original appearance. The house retains little original features and materials, although the decorative overlight and iron ridge tiles are important survivals. The outbuilding, adjacent to north-east, remains substantially unaltered in terms of its form and is an attractive feature on the streetscape of Chapel Street.





