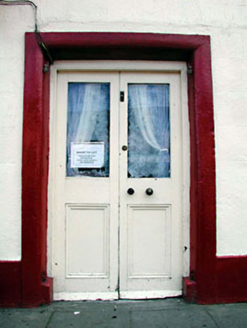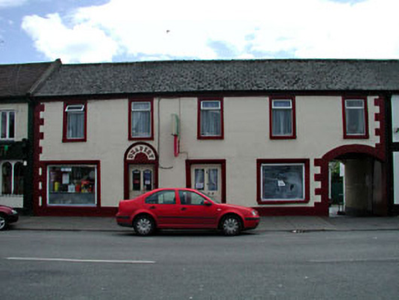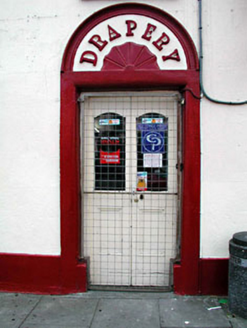Survey Data
Reg No
11810013
Rating
Regional
Categories of Special Interest
Architectural, Historical, Social
Original Use
House
In Use As
House
Date
1850 - 1890
Coordinates
267230, 219371
Date Recorded
12/06/2002
Date Updated
--/--/--
Description
Terraced five-bay two-storey house, c.1870, with segmental-headed integral carriageway to right ground floor and three-bay two-storey return to rear to south-west. Reroofed and renovated, c.1950, with openings remodelled to ground floor to accommodate commercial use. Refenestrated, c.1990. Now part disused to ground floor. Gable-ended roofs. Replacement artificial slate, c.1950. Clay ridge tiles. No chimney stacks. Rendered coping to gable. Cast-iron rainwater goods on eaves course with sections of replacement uPVC rainwater goods, c.1990. Rendered walls. Ruled and lined. Painted. Rendered quoins. Roughcast walls to return. Painted. Square-headed window openings (remodelled, c.1950, to ground floor). Stone sills (concrete, c.1950, to remodelled openings). Rendered surrounds. Replacement uPVC casement windows, c.1990 (fixed-pane uPVC display windows to ground floor). Segmental-headed integral carriageway. Rendered surrounds. No fittings. Pair of square-headed door openings (one probably additional, c.1950). Rendered surrounds with round-headed overpanel, c.1950, to door opening to left having raised lettering. Replacement glazed timber panelled double doors, c.1950. Road fronted. Concrete flagged footpath to front.
Appraisal
This house, which has been remodelled to ground floor in the mid twentieth century to accommodate a commercial use, is a fine long building that retains most of its original form to the first floor. Composed originally of graceful balanced proportions, the altered openings to the ground floor detract somewhat from the harmony of the original design and future renovations might aim to restore the original form, using the arrangement to first floor as a guide – the building would also benefit from the re-instatement of traditional-style timber fenestration. The building retains little of its original external features and materials, although the rendered overpanel to the door opening to left is an attractive addition, and represents a traditional style of name plate. The building is an attractive component of the streetscape of Main Street, continuing the established streetline of the terrace while contributing to the varied roofline of the street.





