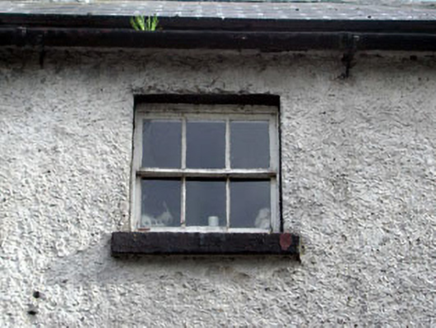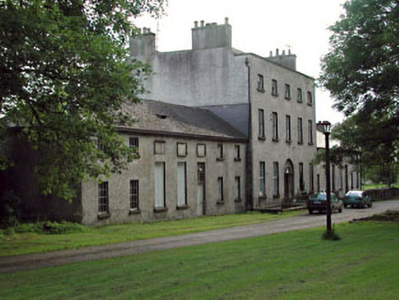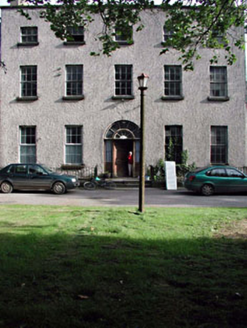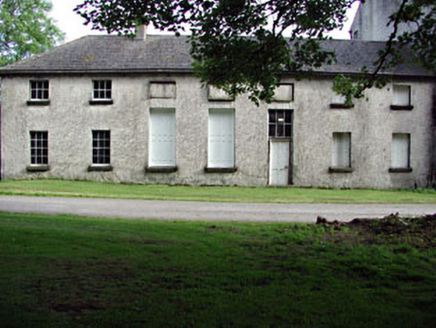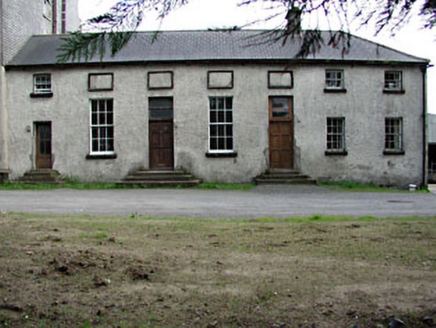Survey Data
Reg No
11810037
Rating
Regional
Categories of Special Interest
Architectural, Historical, Social
Previous Name
Rathangan Lodge
Original Use
House
In Use As
House
Date
1790 - 1810
Coordinates
266832, 219403
Date Recorded
12/06/2002
Date Updated
--/--/--
Description
Detached five-bay three-storey over basement double-pile house, c.1800, retaining early fenestration with round-headed door opening to centre. Extended, c.1840, comprising seven-bay two-storey lateral wings to east and to west. Reroofed, c.1970. Part refenestrated, c.1990. Gable-ended double-pile (M-profile) roof to central block behind parapet wall (hipped to lateral wings). Replacement artificial slate, c.1970. Clay ridge tiles. Rendered chimney stacks. Cast-iron rainwater goods. Roughcast walls. Unpainted. Cut-stone coping to parapet wall to central block. Square-headed window openings. Stone sills. 6/6 and 3/3 timber sash windows (some replacement uPVC casement windows, c.1990, to ground floor central block; some windows now missing to wings). Round-headed door opening. Timber doorcase. Timber panelled door. Sidelights. Spoked fanlight. Square-headed door openings to wings (possibly originally window openings). Timber panelled doors. Overlights. Interior with timber panelled shutters to window openings (some forming boarded-up openings to wings). Sections of iron railings to basement. Set back from road in own landscaped grounds. Lawns to site.
Appraisal
Rathangan Lodge is a fine, Classically-balanced substantial Georgian country house of the early nineteenth century that has been well-maintained to present an early aspect. The house is of social and historic significance, representing a component of the development of the historic core of Rathangan in the late eighteenth/early nineteenth centuries. The scale and fine detailing of the house suggest that it was originally built by a patron of high status in the locality, and it is therefore of social interest, representing the formal architecture employed by the middle class at the time – the house is the largest private residence in the immediate vicinity of the town. Composed of graceful proportions, the central block of the house is a prominent feature in the landscape, soaring above the surrounding landscape, and is complemented by the later lateral wings. The house has a positive impact on the streetscape of Portarlington Road and forms a neat group with further sophisticated buildings on the street, attesting to the growing prosperity of the town. The house retains many important early or original features and materials, including timber sash fenestration and sections of iron railings to the forecourt. Without extraneous ornamentation, the only concession to decoration is the fine doorway to centre ground floor, which retains early fittings. The interior of the house retains early fittings, including timber panelled shutters to the window openings with some shutters now acting as boarded-up openings to the wings – replacement fenestration ought to be inserted in the wings to preserve the fabric of those portions of the house. The house is an important component of the architectural heritage of Rathangan and has been well-maintained for the benefit of future generations – the interior may retain early or original features and fittings of significance.
