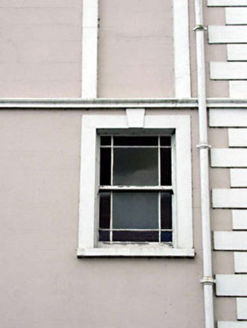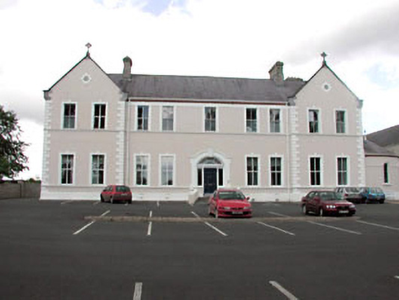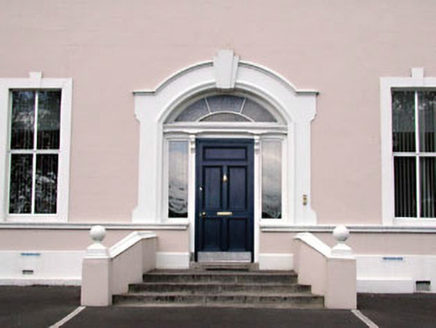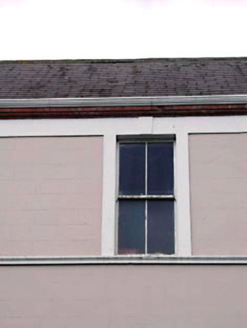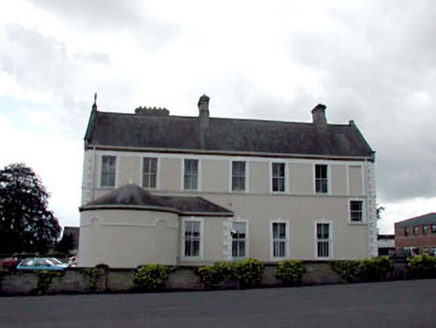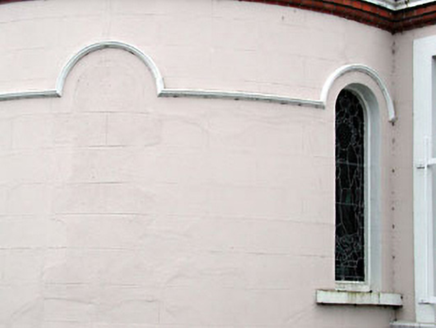Survey Data
Reg No
11810039
Rating
Regional
Categories of Special Interest
Architectural, Historical, Social
Original Use
Convent/nunnery
In Use As
Office
Date
1880 - 1900
Coordinates
267477, 219578
Date Recorded
12/06/2002
Date Updated
--/--/--
Description
Detached nine-bay two-storey former convent, c.1890, on an almost-symmetrical plan retaining early aspect comprising five-bay two-storey central block with segmental-headed door opening to centre, two-bay two-storey gabled advanced end bays, three-bay two-storey side elevations to north-east and to south-west having two-bay single-storey bowed projecting bay to north-east (probably incorporating chapel) and four-bay two-storey return to rear to north-west. Now in use as offices. Gable-ended roofs with slate (gable-fronted to advanced end bays; half-conical to bowed projecting bay). Clay ridge tiles. Rendered chimney stacks. Cut-stone coping to gables with cross finials. Cast-iron rainwater goods. Rendered walls. Ruled and lined. Painted. Rendered quoins to corners. Moulded rendered string/sill course to both floors. Rendered band to eaves with moulded red brick course over. Square-headed window openings (round-headed to bowed projecting bay). Rendered sills (forming continuous sill course). Rendered surrounds with keystones. 2/2 timber sash windows. Segmental-headed door opening. Rendered surround with keystone having hood moulding over. Timber pilaster doorcase with consoles. Timber panelled door approached by flight of steps. Sidelights. Decorative fanlight. Set back from road in own grounds. Tarmacadam forecourt/carpark to front.
Appraisal
Saint John’s Convent (former) is a fine and imposing Classical-style building presenting an almost symmetrical front (south-east) elevation of graceful, balanced proportions. The convent is of social and historic interest, representing the expansion of the Catholic presence in the locality in the late nineteenth century. Although converted to an alternative use in the late twentieth century, the building retains most of its original form and fabric. Early salient features remain intact, including timber sash fenestration, a decorative doorcase with original fittings, together with a slate roof having cast-iron rainwater goods. Render is used throughout to decorative effect, including string/sill courses, while red brick forms a subtle feature to the eaves. The retention of an early external aspect suggests that the former convent may retain early or original features and fittings of significance to the interior. The convent is an imposing and attractive feature on the streetscape of New Street, forming a neat group with the Catholic church to north-east (11810040/KD-17-10-40).
