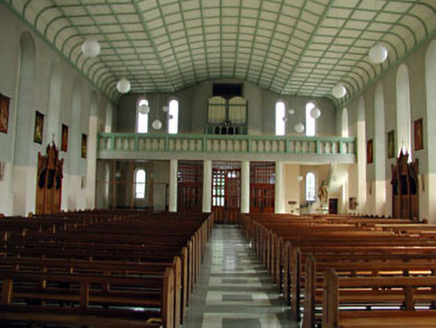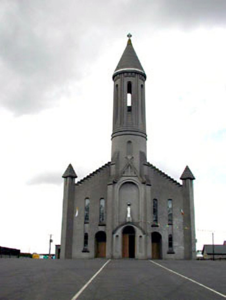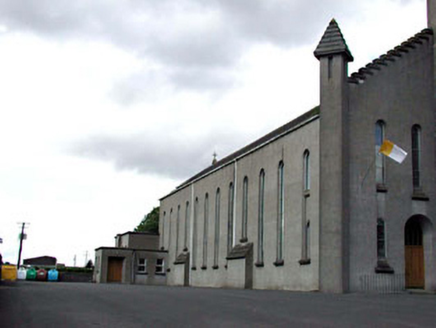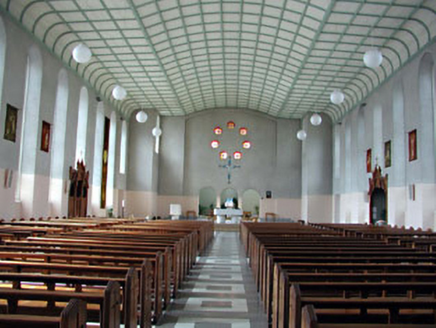Survey Data
Reg No
11810040
Rating
Regional
Categories of Special Interest
Architectural, Artistic, Social, Technical
Original Use
Church/chapel
In Use As
Church/chapel
Date
1955 - 1960
Coordinates
267501, 219640
Date Recorded
12/06/2002
Date Updated
--/--/--
Description
Detached twelve-bay double-height Catholic church, built 1958, with round-headed window openings, two-bay double-height chancel to north-west having two-bay single-storey flat-roofed projecting bay to north-west, six-bay single-storey flat-roofed sacristy projection to north-east, and five-bay entrance front to south-east with single-bay four-stage entrance tower to centre on a circular plan with conical roof. Gable-ended roof with artificial slate. Concrete ridge tiles. Rendered coping to gable to chancel with cross finial to apex. Timber bargeboards to gables to north-west. Replacement uPVC rainwater goods, c.1990. Flat-roofed to projecting bay to north-west and to sacristy projection to north-east. Materials not visible. Conical roof to tower with artificial slate. Cross finial to apex. Lead flashing to eaves on rendered corbelled eaves course. Rendered walls. Unpainted. Rendered dressings including diagonal corner piers to entrance (south-east) front having pyramidal capping and crow-stepped parapet wall. Rendered diagonal buttresses to tower with render strips to top stage on moulded stringcourse. Round-headed window openings. Concrete sills. Fixed-pane stained glass windows (no fittings to top stage to tower). Round-headed door openings to entrance (south-east) front with decorative two-storey gabled doorcase to tower having hood moulding over door opening and round-headed recessed niche over. Timber panelled double doors. Overlights. Full-height interior. Tiled floor. Timber pews. Timber panelled gallery to first floor to south-east on columns. Ribbed ceiling with coving and barrel-vaulted section to centre. Set back from road in own grounds. Tarmacadam forecourt/carpark to site.
Appraisal
The Catholic Church of the Assumption and Saint Patrick is an imposing twentieth-century church that alludes to traditional planning while anticipating the official approval, by the Vatican, of the use of Modern forms in Catholic church planning. The church is dominated to the entrance (south-east) front by a tall, slender entrance tower, which serves to articulate the skyline and which identifies the building in the landscape. In contrast to the plain nave walls, the entrance front exploits render to decorative effect, including recessed panels, advanced piers and a striking crow-stepped parapet wall. The interior of the church is also of interest, with an expansive ceiling having no visible means of support, and therefore of some technical or engineering merit. Fittings to the interior, including stained glass windows, are of some artistic interest. The church is of social interest as the latest ecclesiastical centre for the Catholic community in the locality, having been built to replace an earlier church in the town (11810006/KD-17-10-06).







