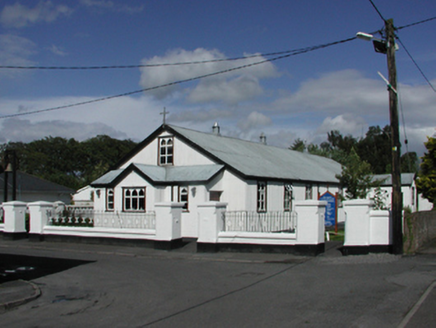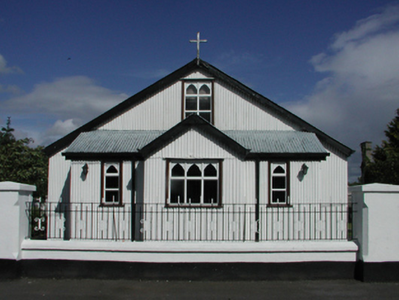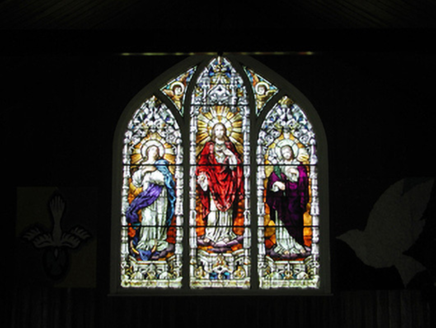Survey Data
Reg No
11811013
Rating
Regional
Categories of Special Interest
Architectural, Artistic, Historical, Social, Technical
Original Use
Church/chapel
In Use As
Church/chapel
Date
1920 - 1930
Coordinates
289229, 222818
Date Recorded
24/04/2002
Date Updated
--/--/--
Description
Detached eight-bay single-storey Catholic church, built 1923-4; opened 1924, on a rectangular plan comprising seven-bay single-storey nave opening into single-bay single-storey chancel (east); three-bay single-storey lean-to porch to entrance (west) front centred on single-bay single-storey gabled breakfront. Refenestrated, ----. Pitched corrugated-iron roof; lean-to corrugated-iron roof (porch) centred on pitched (gabled) corrugated-iron roof (breakfront), pressed iron ridge centred on cone-topped vents, timber bargeboards to gables with Cross finials to apex, and replacement uPVC rainwater goods on timber eaves boards retaining cast-iron downpipes. Corrugated-iron-covered walls on mass concrete plinth. Square-headed window openings with timber sills, and timber surrounds framing replacement uPVC casement windows replacing timber casement windows. Pointed-arch window opening (east) with timber sill, and timber surround framing fixed-pane fittings having leaded stained glass panels. Square-headed window openings (porch) centred on square-headed window opening (breakfront), timber sills, and timber surrounds framing replacement uPVC casement windows replacing timber casement windows. Square-headed opposing door openings ("cheeks") with concrete steps, and timber surrounds framing timber boarded doors. Interior including vestibule (west); square-headed door opening into nave with glazed timber panelled double doors; full-height interior open into roof reordered with timber boarded walls, carpeted central aisle between timber pews, exposed collared roof construction with timber boarded ceiling, and Tudor-headed chancel arch framing carpeted stepped dais to sanctuary (east) with timber panelled altar below stained glass memorial "East Window" (----). Set in landscaped grounds with rendered chamfered piers to perimeter having shallow pyramidal capping supporting iron railing.
Appraisal
A "tin church" supplied (1924) by Harrison and Company of Camberwell, London, representing an important component of the early twentieth-century built heritage of County Kildare with the architectural value of the composition, one intended for parishioners 'who heretofore attended Mass at Naas…being obliged to travel long distances often under the most distressing weather conditions' (Leinster Leader 4th October 1924), confirmed by such attributes as the compact rectilinear plan form, aligned along a liturgically-correct axis; the expeditious corrugated-iron surface finish; and the high pitched roof. Having been well maintained, the elementary form and massing survive intact together with substantial quantities of the original fabric, both to the exterior and to the interior where the Boushell Memorial "East Window" attributable to Joshua Clarke and Sons (opened 1892) of Dublin highlights the artistic potential of the composition: meanwhile, an exposed roof construction pinpoints the engineering or technical dexterity of a church making a pleasing visual statement in Church Avenue.





