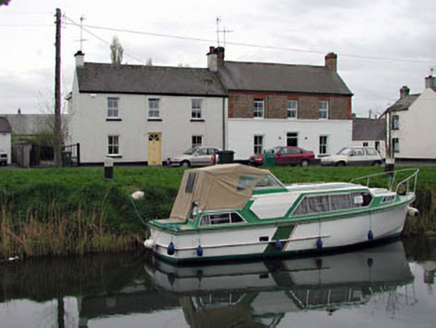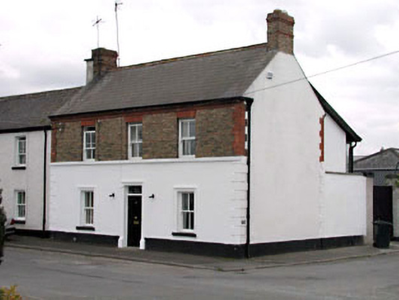Survey Data
Reg No
11811014
Rating
Regional
Categories of Special Interest
Architectural, Historical, Social
Original Use
House
In Use As
House
Date
1890 - 1910
Coordinates
289221, 222857
Date Recorded
25/04/2002
Date Updated
--/--/--
Description
Attached three-bay two-storey house, c.1900, on a corner site retaining early fenestration. Extended, c.1995, comprising single-bay two-storey return to rear to south. Gable-ended roof (pitch altered, c.1995) with slate. Artificial slate, c.1995, to pitch over return. Clay ridge tiles. Yellow brick chimney stacks with red brick dressings. Square rooflight to return. Cast-iron rainwater goods (on red brick eaves course to front (north) elevation). Rendered walls. Ruled and lined. Painted. Rendered quoins to corners. Rendered string/sill course to first floor. Yellow brick walls to first floor. Red brick quoins to corners. Red brick course to eaves. Rendered walls to return. Painted. Square-headed openings. Stone sills to ground floor. Moulded architraves. Rendered sill course to first floor. Red brick voussoirs to first floor. 2/2 timber sash windows. Moulded architrave to door opening. Timber panelled door. Overlight. Openings to return not discerned. Road fronted on a corner site. Tarmacadam footpath to front.
Appraisal
Ferrybank House, which has been well maintained and which retains most of its original form, is a fine symmetrically-planned substantial house composed of Classically-derived graceful proportions. The house is of some social and historic significance, representing the continued development of the historic core of Sallins in the late nineteenth/early twentieth centuries. The house is finely detailed with features including moulded architraves to the ground floor, while the yellow and red brick to first floor introduces an example of polychromy to the streetscape. The house is of importance due to its contribution to the low-lying quality of the streetscape in the centre of the village of Sallins. The house retains many of its original features and materials, including timber sash fenestration and natural slate to the pitch to north, while the addition to rear (south) does not detract from the original aspect of the front (north) elevation of the house. The house, together with its neighbour to east (11811015/KD-19-11-15), is an attractive feature from the canal to north.



