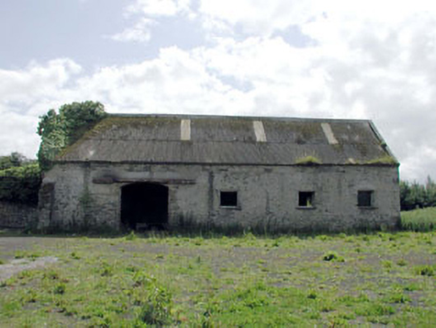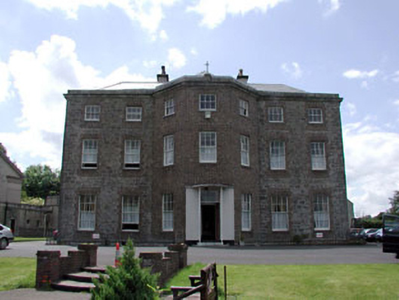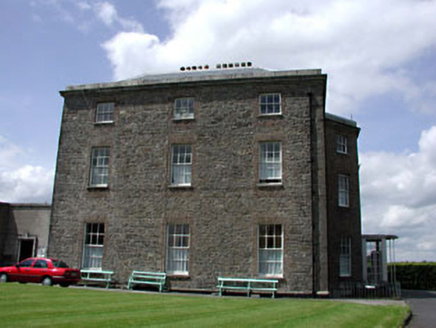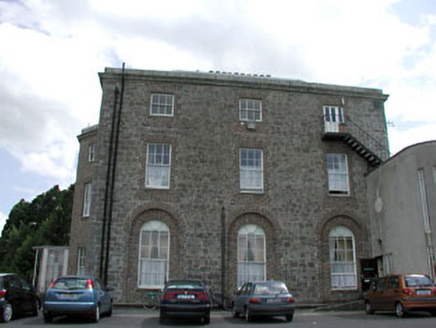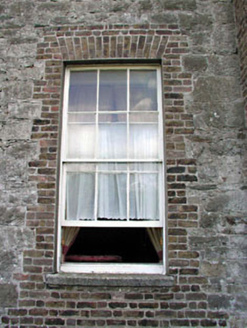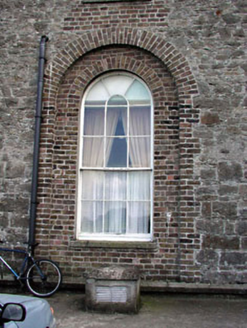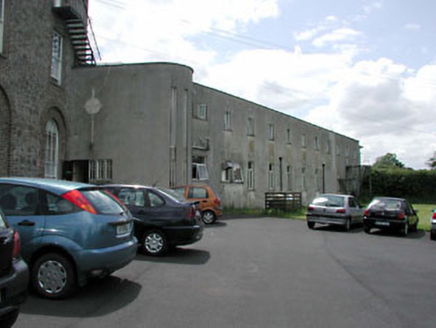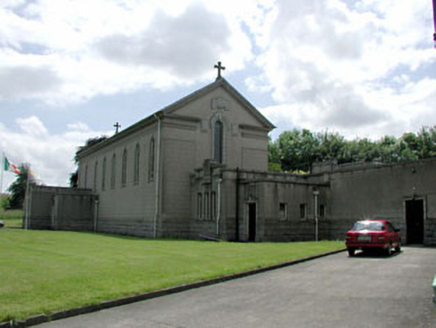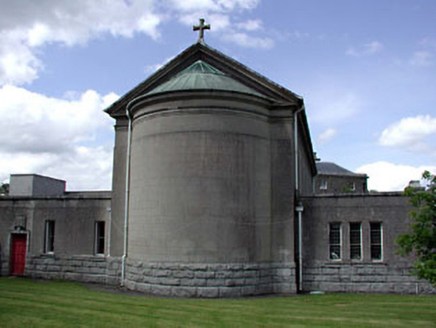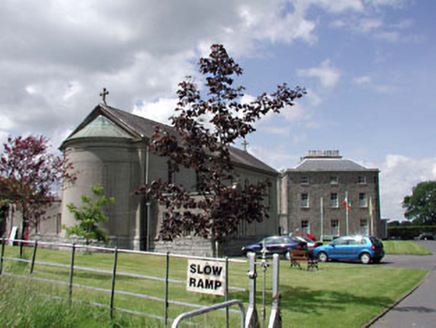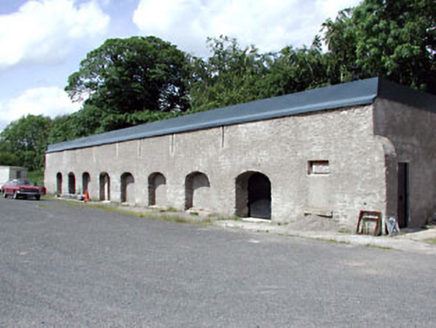Survey Data
Reg No
11812025
Rating
Regional
Categories of Special Interest
Architectural, Artistic, Historical, Social
Original Use
House
In Use As
Nursing/convalescence home
Date
1840 - 1880
Coordinates
291317, 222593
Date Recorded
20/06/2002
Date Updated
--/--/--
Description
Detached five-bay three-storey over basement former house, c.1860, retaining early fenestration with three-bay full-height canted projecting entrance bay to centre and three-bay three-storey side elevations to north-west and to south-east. Renovated, c.1940, with single-bay single-storey flat-roofed projecting porch added to centre to accommodate use as nursing home. Renovated and extended, c.1950, comprising eleven-bay two-storey flat-roofed wing to west with single-bay double-height bowed linking bay. Wing refenestrated, c.1990. Hipped roof behind blocking course with slate (polygonal to canted projecting bay). Clay ridge tiles. Rendered chimney stacks. Cast-iron rainwater goods. Flat-roof to porch with semi-circular projection over door opening. Flat-roof to wing to west behind parapet wall. Materials not visible. Squared rubble stone walls. Red brick Flemish bond to canted projecting bay. Cut-stone dressings including quoins to corners, cornice and blocking course. Rendered walls to porch. Painted. Rendered walls to wing to west. Unpainted. Square-headed window openings (round-headed to ground floor side (north-west) elevation in red brick surrounds). Stone sills. Red brick block-and-start surrounds. 3/3 and 6/6 timber sash windows. Square-headed door opening. Timber panelled door. Overlight. Square-headed openings to wing to west. Concrete sills. Replacement uPVC casement windows, c.1990. Set back from road in own landscaped grounds approached by avenue. Attached seven-bay double-height Classical-style private chapel, c.1940, to south on a T-shaped plan with round-headed openings, single-bay single-storey flat-roofed transepts to south-east and to south-west, single-bay double-height lower bowed apse to south and single-bay single-storey flat-roofed projecting porch to north forming part of linking bay to house to north. Gable-ended roof with slate. Concrete ridge tiles. Rendered coping to gables with cross finials to apexes. Metal rainwater goods on profiled eaves course. Flat-roofed to transepts and to porch behind parapet walls. Materials not visible. Half-conical to apse. Copped-clad. Rendered walls. Ruled and lined. Unpainted. Rusticated cut-granite plinth. Rendered dressings including ruled-and-lined piers to corners, moulded necking over (forming stringcourse) and moulded surround to gables forming pediments. Cut-stone coping to profiled parapet walls to transepts and to porch. Round-headed openings to nave. Concrete sills. Moulded archivolt to opening to north with drip moulding and plaque over. Fixed-pane stained glass windows. Square-headed openings to remainder. Concrete sills. Timber fittings. Square-headed door opening. Moulded surround with keystone. Timber panelled door. Detached four-bay single-storey outbuilding, c.1860, to west. Reroofed, c.1940. Now disused. Gable-ended roof. Replacement corrugated-iron, c.1940. Iron ridge tiles. Corrugated-Perspex rooflights. Rendered coping to gables. Remains of cast-iron rainwater goods. Rendered walls over rubble stone construction. Unpainted. Square-headed openings including integral carriageway. Stone sills. Fittings now gone. Detached nine-bay two-storey outbuilding, c.1860, to north-west with series of eight elliptical-headed integral carriageways to ground floor. Reroofed, c.1990. Flat-roofed. Replacement iron-clad, c.1990. Roughcast walls. Unpainted. Square-headed window openings (slit-style to first floor). Stone sills. No fittings (window opening to ground floor now boarded-up). Elliptical-headed integral carriageways. No fittings (most now blocked-up with rendered over).
Appraisal
Kerdiffstown House is a fine and well-maintained substantial country gentleman’s residence that has been significantly extended over subsequent decades. Originally a symmetrically-planned house of graceful Georgian proportions with the primary (north-east) front centred about an imposing canted projecting bay, the earliest block retains most of its original character, features and materials. The juxtaposition of rubble stone with red brick in the construction achieves a pleasing decorative effect, while the cut-stone dressings – particularly to the parapet – reveal a high quality of stone masonry that retains its crisp intricacy. The house retains much of its original features and materials, including mutli-pane timber fenestration and a slate roof, and it is possible that an important early interior also survives intact, despite a subsequent change of use. Comprehensively extended in the mid twentieth century to accommodate use as a hospital or nursing home, the additional ranges are typical of their period of construction and reveal a functional planning system – the contrast of styles is nevertheless attractive. Complementing the scheme is the adjoining private chapel, which links the two phases of building, reflecting the Classicism of the house together with the modern construction methods of the additional ranges. A striking feature on the approach avenue to the house from the south, the chapel is a highly ornamental piece that uses render throughout to decorative effect. Although based on a conventional plan the materials used throughout, including concrete, are comparatively modern. The chapel incorporates decorative stained glass windows, which may be of some artistic interest. The house is complemented in the grounds by a range of outbuildings, in various states of repair: the range to west, although in poor repair, retains much of its original features and materials; the range to north-west, on the other hand, is an important reminder of the various activities undertaken on the estate in the past and is a fine stable complex with an attractive arrangement of carriageways. The house and attendant outbuildings, attractively set in landscaped grounds, are an important reminder of the almost independent societies that private estates were in the eighteenth and nineteenth centuries, while the additional structures are an important lesson in how outmoded or ‘unsustainable’ buildings can be successfully rejuvenated to accommodate an alternative purpose.
