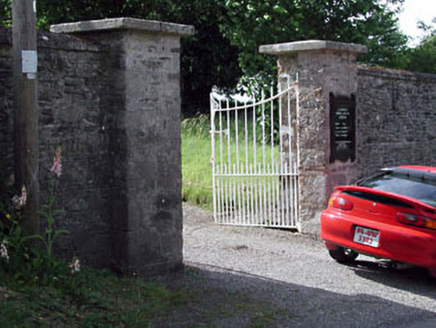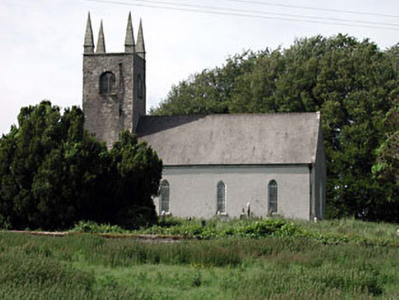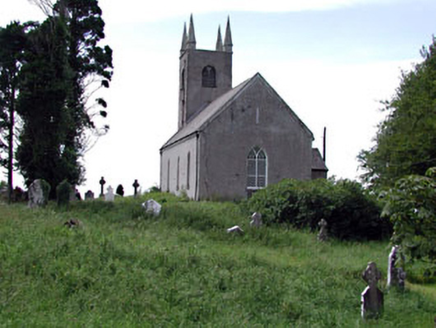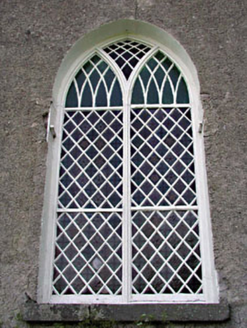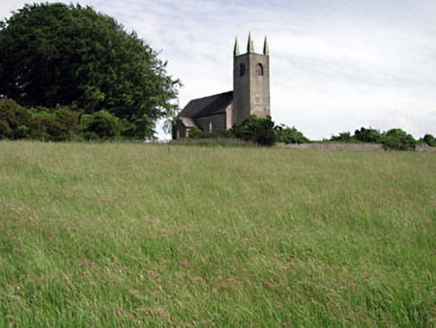Survey Data
Reg No
11813002
Rating
Regional
Categories of Special Interest
Architectural, Artistic, Historical, Social
Original Use
Church/chapel
In Use As
Church/chapel
Date
1765 - 1770
Coordinates
295886, 219474
Date Recorded
17/06/2002
Date Updated
--/--/--
Description
Detached three-bay single-storey Board of First Fruits-style Gothic-style Church of Ireland church, built 1766, with lancet-arch openings, single-bay single-storey gabled vestry projection to north and single-bay three-stage rubble stone tower to west on a square plan with corner pinnacles. Reroofed and renovated, c.1980. Gable-ended roof (gabled to vestry projection). Replacement artificial slate, c.1980. Concrete ridge tiles. Cast-iron rainwater goods on moulded cut-stone eaves course. Roof to tower not visible behind rubble stone parapet wall (probably flat-roof). Replacement roughcast walls, c.1980, over rubble stone construction. Unpainted. Rubble stone walls to tower. Rubble stone parapet wall with cut-stone coping having elongated pyramidal corner pinnacles. Lancet-arch window openings. Stone sills. Diamond-leaded fixed-pane timber windows. Round-headed blind openings to first stage to tower (possibly originally door opening) with rectangular recessed panel over. Elliptical-headed openings to third stage. Stone sills. Louvered timber panels. Set back from road in own landscaped grounds. Graveyard to site with various cut-stone grave markers, c.1780-c.1950. Gateway, c.1780, to east comprising pair of rubble stone piers with wrought iron double gates.
Appraisal
Saint Columbcille’s Church is a fine and very well-maintained Board of First Fruits-style Church of Ireland church that retains much of its early character. The composition of the nave is typical of the churches of this period and relies on the regular displacement of slender lancet-arch openings for visual incident. In contrast the slender tower to west – possibly added at a later date – is an eye-catching structure that soars above the surrounding landscape, adding incident to the skyline and identifying the church in the locality. Of special interest are the unusual slender pinnacles to the corner of the roof parapet. The church, possibly built on land donated by the landlord of the nearby Rathmore House, retains most of its original features and materials, including fenestration, and replacement materials have been selected and applied in keeping with the original integrity of the church. The retention of an early external aspect suggests that the interior may also contain some early or original features of interest. The church is attractively set in its own landscaped grounds to the south-west of the village of Rathmore and is of social interest, providing the ecclesiastical centre for the local Protestant community. The church is surrounded to the south by an enclosed graveyard, somewhat overgrown at present, which contains grave markers of various periods, which are of some artistic interest. Of similar interest is the attractive gateway to the east, which identifies the entrance to the church on the side of the road and which is an early surviving example of wrought iron work.
