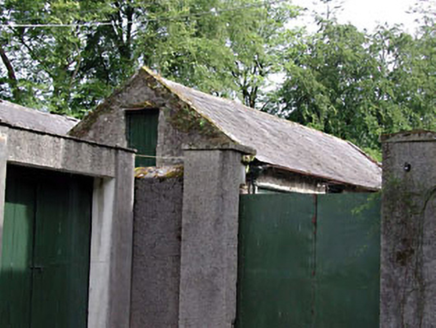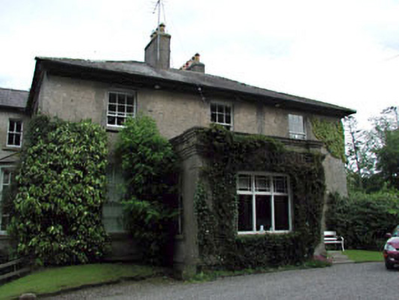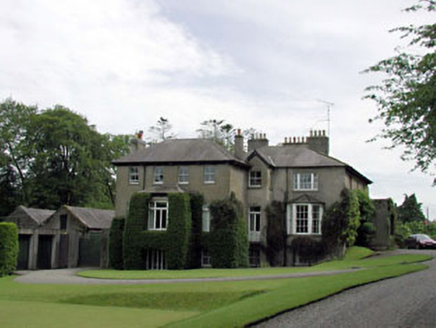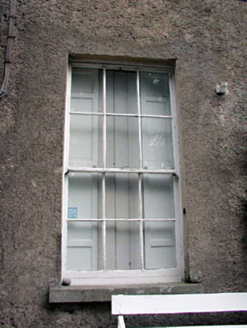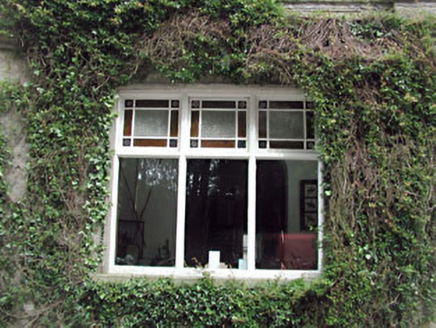Survey Data
Reg No
11813005
Rating
Regional
Categories of Special Interest
Architectural, Historical, Social
Original Use
House
In Use As
House
Date
1800 - 1840
Coordinates
296016, 219561
Date Recorded
17/06/2002
Date Updated
--/--/--
Description
Detached three-bay two-storey over basement house, c.1820, retaining early fenestration with single-bay single-storey flat-roofed projecting porch to centre and two-bay two-storey side elevations to north-west and to south-east having single-bay single-storey canted bay window and single-bay full-height gabled advanced bay to north-east. Extended, c.1880, comprising four-bay two-storey over raised basement block to north-east with single-bay single-storey over raised base box bay window to centre. Hipped roofs with slate (gabled to advanced bay to north-west). Clay ridge tiles. Rendered chimney stacks. Overhanging eaves on paired brackets. Cast-iron rainwater goods. Flat-roof to porch behind blocking course. Materials not visible. Roughcast walls. Unpainted. Rendered to porch with rendered corner pilasters having moulded cornice to blocking course over. Square-headed window openings. 6/3 and 6/6 timber sash windows to original block (including canted bay window to south-west having tripartite arrangement over). 2/2 timber sash windows to additional block. Timber casement windows to porch and to box bay window having part stained glass glazing. Replacement timber panelled door, c.1990. Overlight. Interior with timber panelled shutters to window openings. Set back from road in own mature landscaped grounds. Gravel drive and forecourt to front. Detached four-bay single-storey double-pile outbuilding with attic, c.1820, to north-east. Gable-ended double-pile (M-profile) roof with slate. Clay ridge tiles. Cut-stone coping to gables. Roughcast walls over rubble stone construction. Unpainted. Square-headed openings (including door opening to first floor to side elevation to south-west). Timber boarded fittings.
Appraisal
This house is a fine and well-maintained substantial country gentleman’s residence of two primary periods (it is possible that the house was subsequently extended in smaller portions over subsequent decades). The massing of the house is of interest and reflects the changing needs and tastes of the owner. Of social and historic interest, the scale of the house suggests that it was built and has been historically inhabited by a local dignitary or businessman of considerable social status – it is one of the largest private houses in the locality and is sited in the centre of the village of Rathmore. Originally a symmetrically-planned Georgian block, centred about a projecting porch, the reserved front (south-east) elevation is in marked contrast to the ornate quality of the remaining elevations, replete with canted and box bay windows, tripartite window openings, and so on. The house retains much of its early character, features and materials, including fenestration of various periods and a slate roof, while the interior retains important early features such as timber panelled shutters to the window openings. The house is attractively set in its own mature landscaped grounds, approached by a winding gravel avenue, and is complemented by a range of outbuildings to the north-east, which reflect the self-sustaining nature of the estate.
