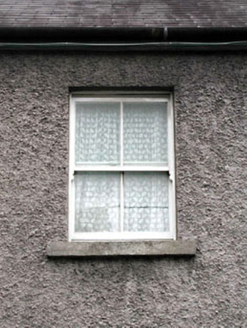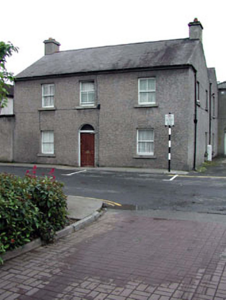Survey Data
Reg No
11814003
Rating
Regional
Categories of Special Interest
Architectural, Historical, Social
Original Use
House
In Use As
House
Date
1845 - 1855
Coordinates
289067, 219239
Date Recorded
20/05/2002
Date Updated
--/--/--
Description
Detached three-bay two-storey double-pile house, c.1850, retaining early fenestration with round-headed door opening to centre ground floor, two-bay two-storey side (north) elevation to front pile and single-bay two-storey side (north) elevation to second pile to rear (west). Refenestrated, c.1900. Gable-ended double pile (M-profile) roof with slate. Clay ridge tiles. Rendered chimney stacks. Cast-iron rainwater goods on eaves course. Roughcast walls. Unpainted. Square-headed window openings. Stone sills. Replacement 2/2 timber sash windows, c.1900. Round-headed door opening. Replacement timber panelled door, c.1970. Overlight. Road fronted. Concrete footpath to front.
Appraisal
This house, which has been well-maintained, is a fine, middle-sized building that presents an early aspect. The age and scale of the house confirms its social and historic importance, representing the development of substantial dwellings by the prosperous merchant class, probably with interests in the nearby canal. Composed as a symmetrically-planned block of graceful proportions centred about a round-headed door opening, the house has a prominent impact of the streetscape, stepping out before the recess to north that is Canal Harbour. The house retains many early features and materials, including timber sash fenestration of the early twentieth century, and a slate roof with cast-iron rainwater goods.



