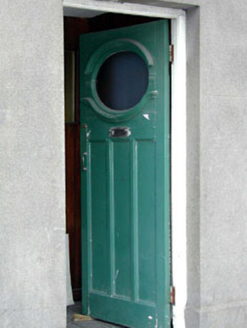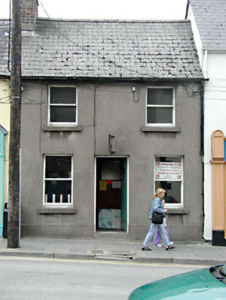Survey Data
Reg No
11814017
Rating
Regional
Categories of Special Interest
Architectural, Historical, Social
Original Use
House
In Use As
House
Date
1880 - 1900
Coordinates
289211, 219128
Date Recorded
23/05/2002
Date Updated
--/--/--
Description
Terraced three-bay two-storey house, c.1890, retaining original fenestration. Reroofed, c.1970. One of a pair. Gable-ended roof. Replacement artificial slate, c.1970. Concrete ridge tiles. Red brick chimney stack. Cast-iron rainwater goods. Cement rendered walls. Ruled and lined. Unpainted. Square-headed openings. Stone sills. Original 1/1 timber sash windows. Glazed timber panelled door with oval light. Road fronted. Concrete flagged footpath to front.
Appraisal
This house, built as one of a pair, is a fine and well-maintained building composed of graceful proportions that retains most of its original aspect where most of the neighbouring houses in the terrace (including the paired house to south-west) have been comprehensively altered. Early timber sash fenestration has been preserved, together with the original door furniture. The house is of some social and historic significance as evidence of the continued development and expansion of the historic core of Naas in the late nineteenth century. The house is of importance for continuing the established streetline and roofline of the streetscape.



