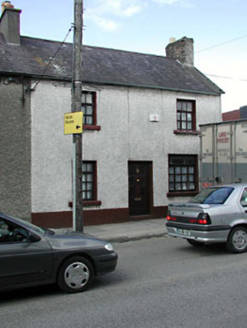Survey Data
Reg No
11814019
Rating
Regional
Categories of Special Interest
Architectural, Historical, Social
Original Use
House
In Use As
House
Date
1860 - 1880
Coordinates
289174, 219188
Date Recorded
27/01/2003
Date Updated
--/--/--
Description
End-of-terrace three-bay two-storey house, c.1870, originally semi-detached. Renovated, c.1960, with openings remodelled to right ground floor to accommodate commercial use. Refenestrated, c.1985, with ground floor reconverted to residential use. One of a pair. Gable-ended roof with slate. Clay ridge tiles. Rendered chimney stack. Cast-iron rainwater goods. Roughcast walls. Painted. Square-headed openings (remodelled, c.1960, to right ground floor). Replacement timber casement windows, c.1985. Replacement timber panelled door, c.1985. Road fronted. Concrete footpath to front.
Appraisal
This house, although altered to right ground floor to accommodate a commercial use, retains much of its original form and some of its character. Built as one of a pair with the building immediately to west (11814018/KD-19-14-8), and therefore continuing the streetline and roofline of the streetscape, the house is an attractive feature on the road leading on to Main Street South to the east. The house is of some social and historic significance, representing the continued development and expansion of the historic core of Naas in the mid to late nineteenth century. The house retains some of its original features and materials, including a slate roof with cast-iron rainwater goods.

