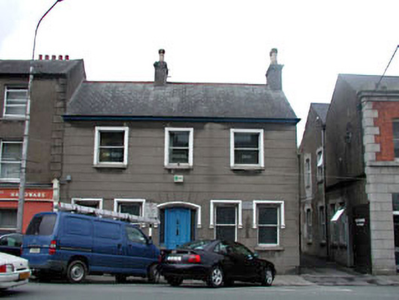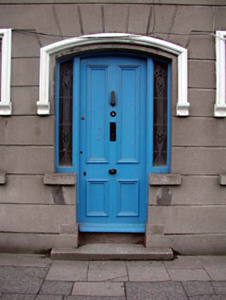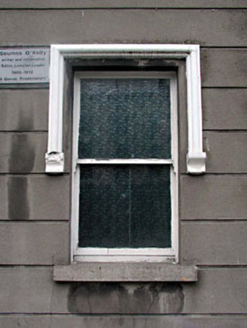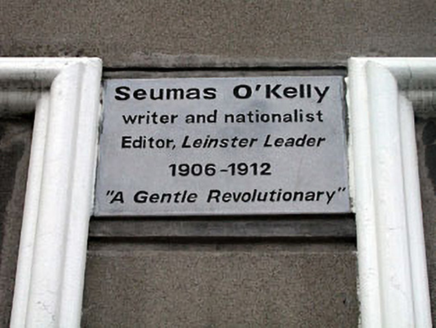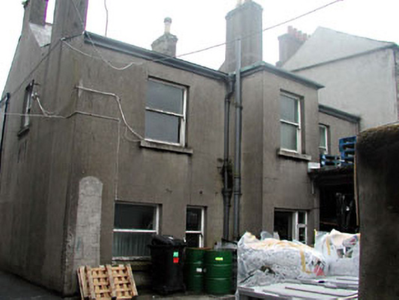Survey Data
Reg No
11814025
Rating
Regional
Categories of Special Interest
Architectural, Historical, Social
Original Use
Office
In Use As
Office
Date
1850 - 1890
Coordinates
289224, 219230
Date Recorded
20/05/2002
Date Updated
--/--/--
Description
End-of-terrace three-bay two-storey building, c.1870, retaining early aspect with segmental-headed door opening to centre ground floor and three-bay two-storey lean-to lower parallel range along rear elevation to north-west having single-bay two-storey return to centre. Now in use as news paper offices. Gable-ended roof with slate (lean-to to return). Red clay ridge tiles. Rendered chimney stacks. Timber eaves. Cast-iron rainwater goods. Rendered walls. Channelled. Unpainted. Cut-stone memorial stone. Square-headed window openings. Stone sills. Rendered hood mouldings over. 1/1 timber sash windows. Segmental-headed door opening. Rendered hood moulding over. Timber panelled door. Leaded stained glass sidelights. Road fronted. Concrete flagged footpath to front.
Appraisal
The Leinster Leader, which has been very well-maintained, is a fine, balanced building built on a symmetrical plan with a front (south-east) elevation composed of graceful proportions. The building retains its original form and character. Most of the original features remain in situ, including a fine doorcase, timber sash fenestration with rendered hood mouldings over, together with a slate roof having cast-iron rainwater goods. The treatment of the render, which is channelled to both floors, is an attractive feature uncommon in the locality and distinguishes the building on the streetscape. The building is of importance for continuing the established streetline of Main Street South and for contributing towards the varied roofline of the terrace. The building is also of some historical importance for its associations with Seamas O’Kelly, one time editor of the paper, and a figure of local historical interest.

