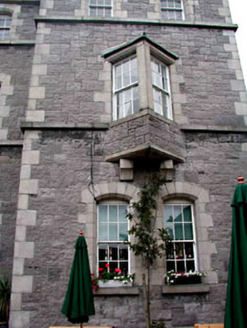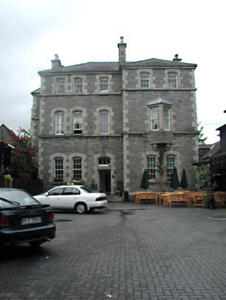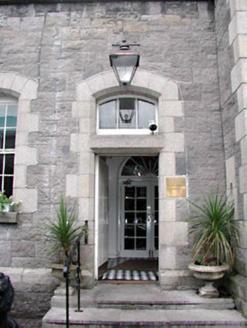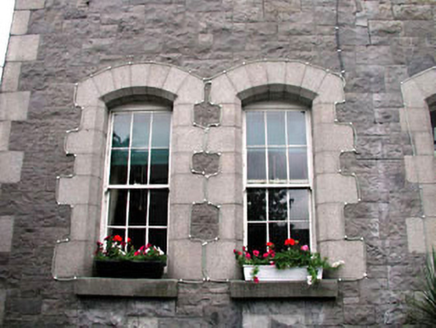Survey Data
Reg No
11814028
Rating
Regional
Categories of Special Interest
Architectural, Historical, Social
Previous Name
Naas Constabulary Barrack
Original Use
RIC barracks
In Use As
Hotel
Date
1860 - 1880
Coordinates
289205, 219265
Date Recorded
20/05/2002
Date Updated
--/--/--
Description
Detached five-bay three-storey former Royal Irish Constabulary barracks, c.1870, retaining early fenestration with two-bay three-storey advanced end bay to right (north-east) having oriel window to centre first floor on a triangular plan and single-bay three-storey recessed end bay to left (south-west). Renovated, c.1985, with interior partly remodelled to accommodate use as hotel. Hipped roofs with slate. Clay ridge tiles. Cut-stone chimney stacks. Cast-iron rainwater goods on cut-stone eaves course. Irregular coursed rock-faced cut-limestone walls. Cut-stone dressings including quoins to corners and string/sill courses to each floor. Shallow segmental-headed window openings (paired to left). Cut-stone sill courses. Cut-stone block-and-start surrounds. 6/6 timber sash windows. Square-headed window openings to oriel window on cut-stone corbels. 6/6 timber sash windows. Shallow segmental-headed door opening approached by flight of three cut-stone steps. Cut-stone block-and-start surround and lintel. Tongue-and-groove timber panelled door. Overlight. Set back from road in own grounds. Concrete brick cobbled forecourt to front. Gateway, c.1870, to east comprising pair of cut-stone piers with cast-iron gates and railings.
Appraisal
Naas Royal Irish Constabulary Barracks (former) is a fine and well-maintained building, of an appearance typical of late Victorian eclecticism, that retains most of its original form and character despite conversion to an alternative use. The barracks is of considerable social and historical significance for its originally intended use, being one of the earliest civic buildings in the locality (thereby forming a neat group with the courthouse to north-east (11814028/KD_19-14-28)), whilst attesting to the former presence of the Royal Constabulary in Naas. A severe and imposing edifice, the building is a prominent landmark in the locality, regardless of its position set well back from the line of the street. Solid wall masses are pierced by slender window openings (some appearing to be paired), producing a vertical emphasis to the composition. Constructed of fine materials, the cut-stone work is evidence of the high quality of stone masonry practised in the locality. The building retains most of its original features and materials, including timber sash fenestration (the oriel window to first floor is an unusual and picturesque feature), together with a slate roof having cast-iron rainwater goods. The interior, although remodelled in some areas, also retains some early fittings, including timber panelled doors with carved timber surrounds. The former barracks is an important component of Main Street South and, being set back with a fine gateway fronting on to the road, adds incident to the regular streetline.







