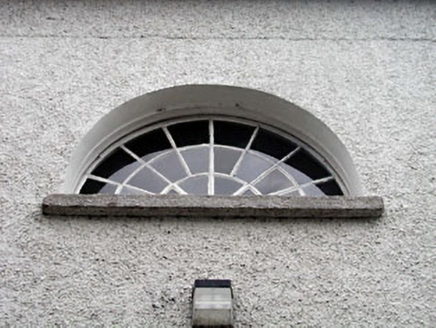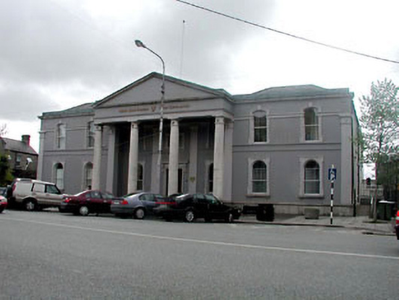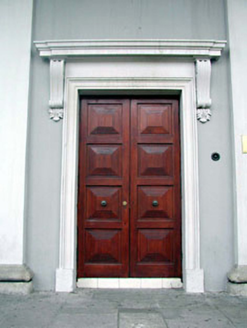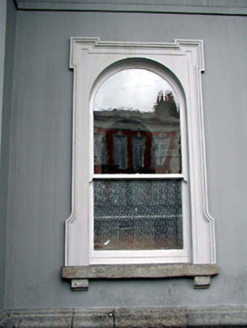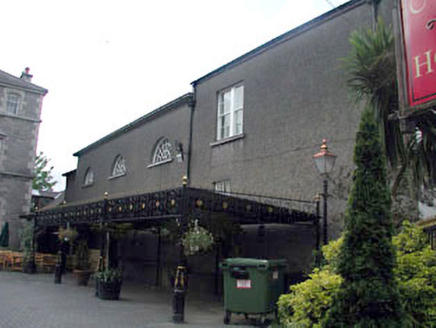Survey Data
Reg No
11814029
Rating
National
Categories of Special Interest
Architectural, Artistic, Cultural, Historical, Social
Previous Name
Kildare County Courthouse
Original Use
Court house
In Use As
Court house
Date
1805 - 1810
Coordinates
289225, 219283
Date Recorded
20/05/2002
Date Updated
--/--/--
Description
Detached seven-bay two-storey Classical-style courthouse, built 1807, on a symmetrical plan retaining early external aspect with three-bay two-storey recessed entrance bay to centre having prostyle tetrastyle pedimented portico to front, two-bay two-storey flanking advanced end bays and four-bay two-storey side elevations to north-east and to south-west. Renovated, c.1860, with entrance (south-east) front remodelled and present façade added. Renovated, c.1870. Extensively renovated, c.1990, to interior with public rooms remodelled. Hipped roofs behind blocking course with slate (gabled to pediment). Clay ridge tiles. Cast-iron rainwater goods. Rendered walls. Painted. Cut-granite plinth. Rendered dressings including corner pilasters having vermiculated rendered quoins over, string/sill courses to first floor, moulded band to openings to first floor, pilasters to entrance bay and moulded shouldered frames to first floor to entrance bay. Cut-stone cornice and blocking course to parapet with lead coping. Replacement roughcast, c.1990, to side (north-east and south-west) elevations. Unpainted. Round-headed window openings to ground floor with stone sills on consoles. Segmental-headed window openings to first floor on rendered sill course. Moulded rendered shouldered architraves (with keystones to first floor). 1/1 timber sash windows. Lunette windows to first floor side elevations. Stone sills. Spoked leaded casement windows. Square-headed door opening behind cut-stone prostyle tetrastyle pedimented portico. Moulded rendered architrave with entablature over on consoles. Timber panelled double doors. Interior extensively renovated, c.1990, with entrance hall having columnar screen and with one courtroom retaining original Gothic-style carved timber canopy to judge’s bench. Road fronted. Concrete flagged footpath to front.
Appraisal
Naas Courthouse is a fine and imposing Classical-style building that has a prominent setting and impact on Main Street South. Originally built to the designs of Richard Morrison (and subsequently remodelled by John McCurdy and John Brett), the internal arrangement of the entrance hall with stair hall to rear flanked by double-height courtrooms is comparable with the architect’s contemporary courthouse at Portlaoise, County Laois, and Wexford town (now demolished). The courthouse is of considerable social significance as one of the earliest civic buildings in the town and it forms a neat group with the former Royal Irish Constabulary barracks located to south-west. Fronting directly on to the road, the courthouse is fronted by an imposing pedimented portico intended to convey the gravity of the judicial system to the local population – the construction of the portico, notably the cut-stone work and fine detailing, is a good example of the high quality of stone masonry practised in the locality. Despite the austere tone required, the courthouse is nevertheless a highly ornamented composition, with render being applied freely to ornamental effect, ranging from full-height pilasters to string/sill courses and moulded architraves to openings. The courthouse retains an early external aspect with important salient features including timber sash fenestration and a slate roof. Recent (c.1990) renovations have not been undertaken in keeping with the preservation of the original integrity of the composition and an extensive additional block has been added to the rear (not included in this record), which conforms neither to the scale or form of the original block. Similarly, many of the original interiors have been altered unsympathetically, with the original staircase now lost, the screen wall one of the final fragments of the entrance hall, and replacement timber fittings inserted to the courtrooms, retaining but one timber canopy (design attributed to Morrison and of artistic merit). It is probable, however, that the building will continue in existence for many years to come and, should renovations again be undertaken, the original interior spaces might be restored.
