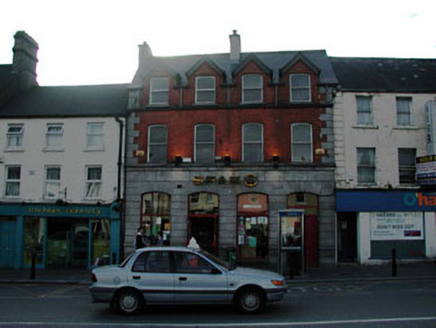Survey Data
Reg No
11814037
Rating
Regional
Categories of Special Interest
Architectural, Historical, Social
Previous Name
Naas Post Office
Original Use
House
In Use As
House
Date
1840 - 1880
Coordinates
289279, 219377
Date Recorded
20/05/2002
Date Updated
--/--/--
Description
Terraced four-bay two-storey building with half-dormer attic, c.1860, possibly originally two separate two-bay two-storey houses retaining early fenestration. Reroofed and renovated, c.1990, with ground floor remodelled internally to accommodate commercial use. Gable-ended roof (gabled to half-dormer attic windows). Replacement artificial slate, c.1990. Concrete ridge tiles. Rendered chimney stacks. Timber bargeboards to half-dormer attic windows. Replacement uPVC rainwater goods, c.1990. Cut-granite walls to ground floor. Channelled. Cut-granite string/sill course to first floor. Red brick Flemish bond wall to upper floors. Cut-granite quoins to upper floors. Shallow segmental-headed openings. Stone sill course to first floor with stone sills to second floor having cast-iron rainwater goods passing underneath. 1/1 timber sash windows. Replacement fixed-pane timber display windows, c.1990, to ground floor. Replacement glazed timber door, c.1990. Road fronted. Concrete brick footpath to front.
Appraisal
This building, possibly originally built as two separate houses, is an attractive structure of mixed materials that has a positive impact on the streetscape of Main Street South. Although renovated in the late twentieth century, including remodelling the interior to ground floor, the building retains most of its original form and character to the exterior. Composed of graceful proportions, the segmental-headed openings to each floor add a rhythmic quality to the façade, while the gables to the half-dormer attic articulate the roof line. The construction of the ground floor in cut-granite attests to the high quality of stone masonry traditionally practised in the locality, while the upper floors retain early red brick. The building retains many original features and materials, including timber sash fenestration to the upper floors. The building is of social and historic interest, representing a component of the continued development of the historic core of Naas in the mid nineteenth century. The building is of importance, also, for continuing the streetline of the terrace, and for contributing to the varied roofline of Main Street South.

