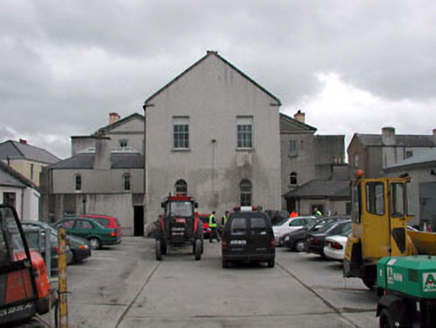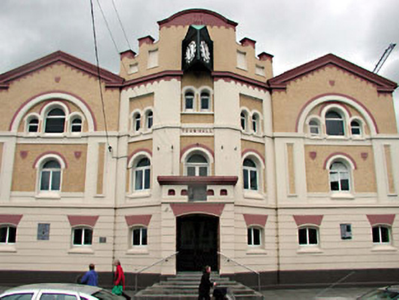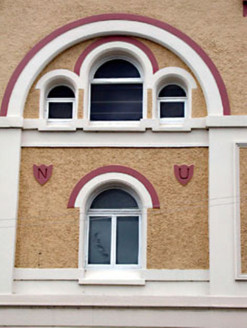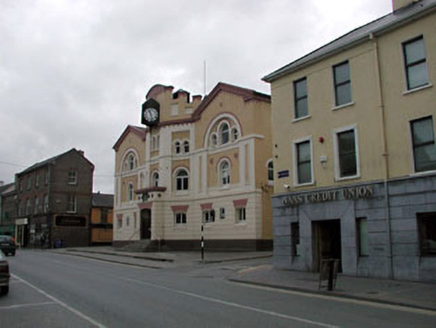Survey Data
Reg No
11814041
Rating
National
Categories of Special Interest
Architectural, Artistic, Historical, Social
Original Use
Prison/jail
In Use As
Town/county hall
Date
1795 - 1800
Coordinates
289302, 219448
Date Recorded
21/05/2002
Date Updated
--/--/--
Description
Detached seven-bay three-storey former gaol, built 1796, retaining early fenestration with three-bay three-storey canted advanced entrance bay to centre having single-bay single-storey flat-roofed advanced doorcase to centre, two-bay three-storey gabled flanking end bays, two-bay three-storey side elevations to north-east and to south-west, and three-bay three-storey return to rear to north-west. Extensively renovated, 1904, with façade remodelled in Italianate Classical style to accommodate use as town hall. Renovated, 1905, with right ground floor converted to use as Carnegie Free Library. Renovated, c.1990. Gable-ended (gable-fronted) roofs behind parapet walls with slate. Clay ridge tiles. Rendered chimney stacks. Cut-stone coping to gables. Cast-iron rainwater goods. Replacement render, 1904, to ground floor front (south-east) elevation. Channelled. Painted. Roughcast walls to upper floors. Painted. Rendered dressings including stringcourses, paired pilasters to first floor and moulded surrounds to gables to flanking bays forming open bed pediments with scalloped course. Rendered profiled parapet wall to canted entrance bay on moulded cornice with clock on a triangular plan, recessed panels, inscribed date stone and moulded coping. Replacement roughcast, c.1990, to remainder. Unpainted. Cut-stone dressings to gables forming open bed pediments. Segmental-headed openings to ground floor. Rendered sills. Round-headed openings to first floor. Rendered sills and surrounds. Round-headed window openings to top floor in tripartite arrangement in round-headed recessed panels (continuing down to first floor). Rendered sills and surrounds. Paired round-headed window openings to top floor canted entrance bay. Rendered sills and surrounds. Timber casement windows to all openings. Square-headed openings to remainder. Stone sills. 2/2 and 6/6 timber sash windows. Segmental-headed door opening. Rendered advanced doorcase with stringcourse, pierced frieze and moulded rendered cornice. Glazed timber panelled doors. Road fronted. Tarmacadam footpath to front.
Appraisal
Naas Town Hall is a dramatic and imposing large-scale building that has a prominent impact fronting on to Main Street North. The building is of considerable social and historical importance for its original use as a gaol (built by the Naas Town Commission) – thereby one of the earliest civic buildings in the locality – and its subsequent conversion to use as a town hall (by the Naas Corporation) with a Carnegie Free Library incorporated in the early twentieth century. The front (south-east) elevation, while symmetrically-planned with graceful proportions, is a riot of ornamentation, and the quality of decorative render work is exceptionally high – the building is presented as an artistic, as well as architectural, piece. Many early or original features and materials are retained throughout, including early twentieth-century timber casement fenestration, a cast-iron clock of unusual profile, early multi-pane timber sash fenestration to the staid rear (north-west) elevation, together with a slate roof having cast-iron rainwater goods. The town hall is a prominent feature in the locality, most notably on the approach road into the town from the north-east, and forms an attractive foil to the sombre courthouse, of similar scale, located nearby (11814029/KD-19-14-29).







