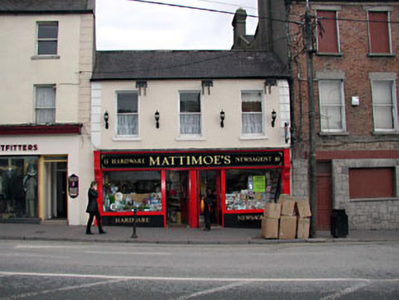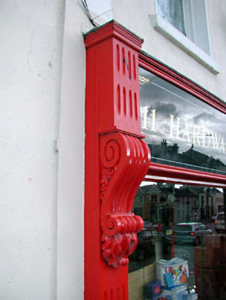Survey Data
Reg No
11814046
Rating
Regional
Categories of Special Interest
Architectural, Artistic, Historical, Social
Original Use
House
In Use As
House
Date
1830 - 1850
Coordinates
289354, 219530
Date Recorded
21/05/2002
Date Updated
--/--/--
Description
Terraced three-bay two-storey building, c.1840, retaining early aspect with timber shopfront to ground floor. Gable-ended roof with slate. Clay ridge tiles. Cast-iron rainwater goods on rendered eaves course. Rendered walls. Rusticated rendered quoins to ends. Painted. Square-headed window openings. Stone sills. Early 1/1 timber sash windows. Timber shopfront to ground floor with fluted pilasters having consoles, fixed-pane display windows and glazed timber doors with fascia over having fluted stop ends and moulded cornice. Replacement glazed name plate, c.1985. Road fronted. Concrete brick footpath to front.
Appraisal
This building is a fine and well-maintained symmetrical edifice of graceful proportions that retains most of its original form and character. The building retains an early – possibly original – shopfront to ground floor and is of social and historic interest as one of the earliest purpose-built commercial and residential buildings in the locality. Many further early or original features and materials remain in situ, including timber sash fenestration and a slate roof with cast-iron rainwater goods. The building is an important and integral component of the streetscape of Main Street North, continuing the established streetline and contributing considerably to the varied roofline of the terrace.



