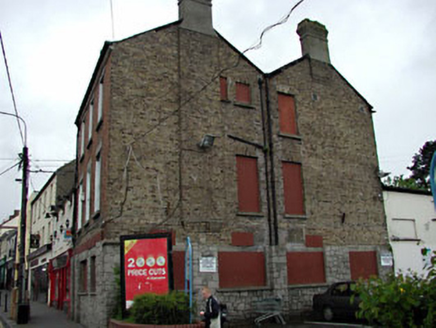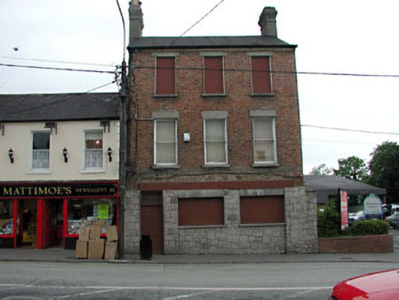Survey Data
Reg No
11814047
Rating
Regional
Categories of Special Interest
Architectural, Historical, Social
Original Use
House
Date
1820 - 1870
Coordinates
289358, 219541
Date Recorded
21/05/2002
Date Updated
--/--/--
Description
End-of-terrace three-bay three-storey double-pile red brick house, c.1845, retaining early fenestration to first floor with yellow brick side elevation to north-east. Renovated and extended, c.1975, comprising four-bay two-storey flat-roofed return to rear to north-west with openings remodelled to ground floor to accommodate commercial use. Reroofed, c.1995. Now disused. Gable-ended double-pile (M-profile) roof. Replacement felt, c.1995. Rendered chimney stacks. Cast-iron rainwater goods of yellow brick eaves course. Flat-roof to return. Replacement felt, c.1995. Red brick Flemish bond walls. Yellow brick Flemish bond walls to side (north-east) elevation. Replacement rubble granite cladding to ground floor. Rendered walls to return. Painted. Square-headed openings (remodelled, c.1975, to ground floor). Stone sills and lintels (concrete sills to return). Early 1/1 timber sash windows to first floor. Boarded-up to remainder (including to return). Road fronted. Concrete brick footpath to front. Tarmacadam carpark to north-east.
Appraisal
This house, which is now disused, is a fine, substantial, mid nineteenth-century building that retains most of its original form to the upper floors, but which has been inappropriately altered to ground floor. The house is of some social and historic interest, representing a component of the continued development of the historic core of Naas in the mid nineteenth century. The construction in early red and yellow brick distinguishes the composition on the streetscape. The building retains early timber sash fenestration to the first floor, which might be replicated to the remainder during future renovations, and it is possible that an early roof covering survives under the mineral felt. Similarly it is possible that the building retains some early or original features to the interior. The building is an attractive feature on Main Street North and is of importance for terminating the established streetline of the terrace, while contributing to the varied roofline of the street.



