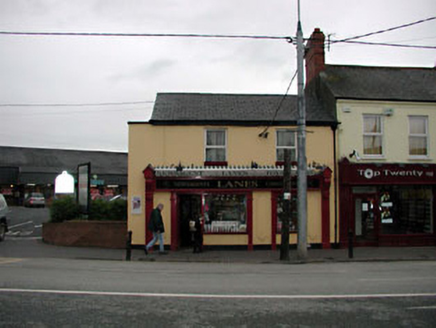Survey Data
Reg No
11814048
Rating
Regional
Categories of Special Interest
Architectural, Artistic, Historical, Social
Original Use
House
In Use As
House
Date
1840 - 1880
Coordinates
289384, 219553
Date Recorded
21/05/2002
Date Updated
--/--/--
Description
End-of-terrace two-bay two-storey house, c.1860, originally part of larger composition. Truncated, c.1900. Renovated, c.1920, with timber shopfront inserted to ground floor. Reroofed and refenestrated, c.1995. Gable-ended roof. Replacement artificial slate, c.1995. Concrete ridge tiles. Cast-iron rainwater goods. Rendered walls. Ruled and lined. Painted. Roughcast walls to side (south-west) and to rear (north-west). Unpainted. Square-headed window openings. Stone sills. Replacement uPVC casement windows, c.1995. Timber shopfront, c.1920, to ground floor with fluted pilasters, fixed-pane display windows and glazed timber door having timber fascia over with fluted consoles and dentilated moulded cornice over. Road fronted. Concrete brick footpath to front.
Appraisal
This building, originally part of a larger composition that was truncated in the early twentieth century, has been much renovated, leading to the loss of most of the original features and materials. The building is primarily of importance for its retention of an early shopfront - of social and historic interest as early evidence of the commercialisation of Naas - and for continuing the established streetline of Main Street North.

