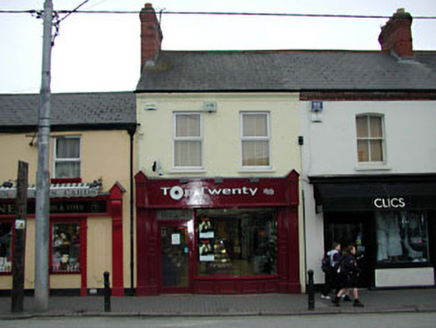Survey Data
Reg No
11814049
Rating
Regional
Categories of Special Interest
Architectural, Historical, Social
Original Use
House
In Use As
House
Date
1860 - 1900
Coordinates
289389, 219558
Date Recorded
21/05/2002
Date Updated
--/--/--
Description
Terraced two-bay two-storey house, c.1880. Reroofed, c.1970. Extensively renovated and extended, c.1990, comprising two-bay two-storey return to rear to north-west on a cranked plan with replacement timber shopfront to ground floor. Gable-ended roof. Replacement artificial slate, c.1970. Concrete ridge tiles. Red brick chimney stacks. Cast-iron rainwater goods on moulded eaves course. Hipped roof to return on a cranked plan. Artificial slate. Concrete ridge tiles. Timber eaves and bargeboards. uPVC rainwater goods. Rendered walls. Ruled and lined. Painted. Moulded rendered course to eaves. Roughcast wall to side (south-west) elevation. Unpainted. Rendered walls to return. Square-headed openings. Concrete sills. Replacement uPVC casement windows, c.1995. Replacement timber shopfront, c.1995, to ground floor with fluted pilasters, fixed-pane display window and glazed timber door having overlight and timber fascia over with consoles and moulded cornice. Road fronted. Concrete brick cobbled footpath to front.
Appraisal
This house, which was possibly originally built as part of a larger composition with the building's) to north-east (11814050 - 1/KD-19-14-50 - 1), has been much renovated in the late twentieth century, leading to the loss of much of the original fabric. The house is of some social and historic interest, representing the continued development of the historic core of Naas in the late nineteenth century. The house is primarily of importance for continuing the established streetline of Main Street North, and for contributing to the low-lying, regular roofline of the terrace.

