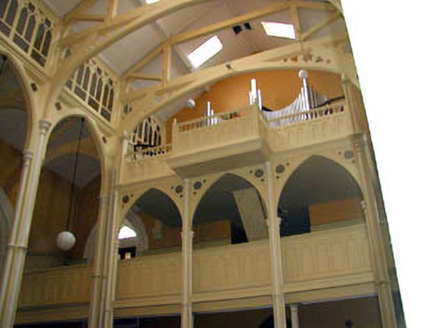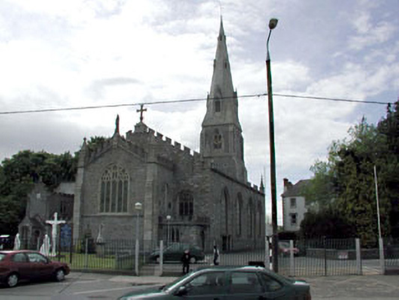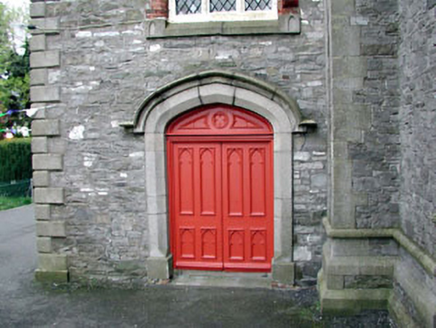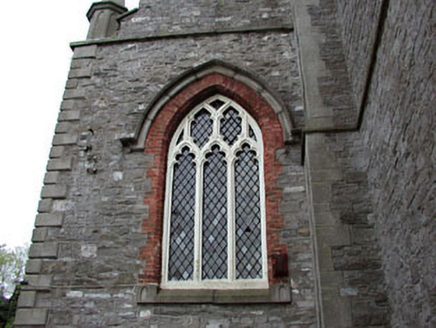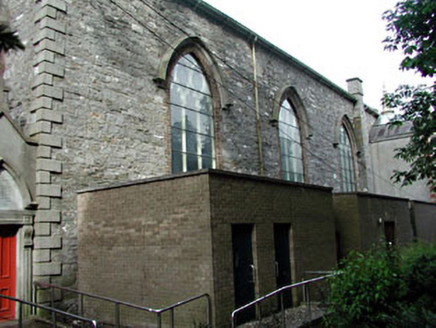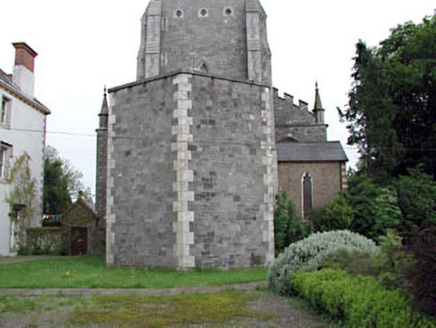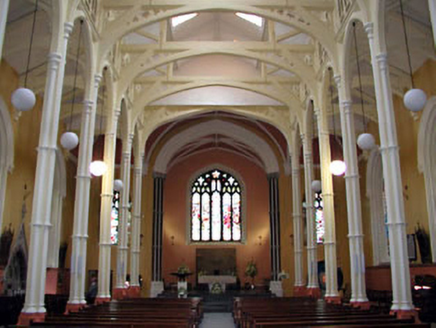Survey Data
Reg No
11814052
Rating
National
Categories of Special Interest
Architectural, Artistic, Historical, Social, Technical
Original Use
Church/chapel
In Use As
Church/chapel
Date
1825 - 1830
Coordinates
289379, 219667
Date Recorded
22/05/2002
Date Updated
--/--/--
Description
Detached four-bay double-height Gothic-style Catholic church, built 1827, with single-bay double-height lower chancel to south-east having single-bay single-storey flat-roofed flanking bays (including sacristy projection). Renovated, 1858, with single-bay three-stage tower added to north-west on a square plan with broach spire. Renovated, c.1860, with two-bay two-storey double-pile baptistery added to south-east. Renovated, c.1890, with single-bay two-storey gabled projecting bay added to south-east to baptistery with single-bay single-storey gabled advanced porch to ground floor. Renovated, 1953, with group of three single-bay single-storey flat-roofed yellow brick projecting blocks added to south-west (including mortuary chapel). Renovated, c.1990, with single-bay double-height flat-roofed chapel added to tower to north-west with full-height projecting bay to north-west on a triangular plan. Gable-ended roofs with slate (behind battlemented parapet walls to gables to nave). Clay ridge tiles. Profiled cast-iron rainwater goods on iron brackets. Granite ashlar broach spire to tower with gabled lucarnes. Flat-roofs to additional bays behind blocking courses/parapet walls. Materials not visible. Iron cross finial. Coursed rubble limestone walls. Cut-stone dressings including quoins to corners, stringcourses, stepped buttresses (some clasping to corners). Rubble stone battlemented parapet walls to gables (on stringcourse to chancel) with cut-stone coping having decorative pinnacles to corners over buttresses and decorative finials to apexes. Rendered walls to baptistery. Ruled and lined. Unpainted. Red brick dressings including quoins to corners. Yellow brick walls to projecting block to south-west. Concrete coping. Coursed cut-limestone cladding to walls to chapel to north-west. Cut-stone quoins. Cut-stone coping. Pointed-arch window openings to nave. Cut-stone sills. Red brick block-and-start surrounds. Cut-stone hood mouldings over. Pointed-arch traceried (five-light) window to chancel (three-light to flanking bays to nave). Cut-sandstone surround. Lancet-arch openings to remainder (including to tower and spire), with some grouped in paired or tripartite arrangement. Cut-stone chamfered surrounds with hood mouldings over. Fixed-pane windows to all openings, including stained glass windows (louvered timber panels to top stage to tower). Pointed-arch door openings. Cut-stone surrounds (some with hood mouldings over). Timber panelled doors. Full-height interior open into roof. Carved timber pews. Pointed-arch arcade to nave forming aisles on clustered colonettes having open work frieze over. Timber panelled gallery to first floor to north-west having lancet-arch openings and timber panelled choir/organ gallery over having projecting section to centre. Moulded plaster surrounds to window openings having hood mouldings over. Open timber roof construction. Pointed-arch chancel arch to south-east on clustered colonettes. Decorative plaster ceiling over. Set back from road in own grounds. Tarmacadam carpark to part of site. Section of replacement iron railings, c.1960, to boundary.
Appraisal
The Catholic Church of Our Lady and Saint David is a fine and imposing edifice that alludes to the form and appearance of fourteenth-century French Gothic churches. The church is of considerable social and historic interest, having been begun shortly before Catholic Emancipation and built through a system of voluntary contribution amongst the Catholic community in the locality – the scale and detailing of the building also attests to the growing confidence of that community during the final years of the Penal Law system. The orientation of the church is somewhat unusual, however, with the chancel fronting on to Sallins Road and the entrance tower positioned to the rear (north-west) of the site. Continuously extended over many years, the additions have contributed positively to the overall character of the piece for the most part, and the resulting complex plan complements the ornate quality of the elevations – only the projecting blocks to south-west have been completed without regard to the original tone and appearance of the church, yet these are discreetly concealed and do not detract considerably from the overall scheme The construction of the church in rubble stone with cut-stone dressings is a good example of the high quality of stone masonry traditionally practised in the locality and this is particularly evident in the carved dressings, including surrounds to openings and cut-stone detailing, which has retained a crisp intricacy over the intervening years. The church retains an early aspect to the exterior, with many original or early features still extant, including fittings to the openings and slate roofs throughout. The interior also retains most of its original form and appearance and is an important survival. Conceived as a light an airy design, the slender arcade to the nave gives the appearance of delicacy and belies its function as a supporting structure to the roof. The arcade, together with the two-tier timber panelled galleries to the north-west and the open timber roof construction, is of considerable technical or engineering merit. The interior retains many original features and materials, including stained glass fittings that are of artistic significance. The chancel/altar appears to have been remodelled following the Second Vatican Council, however, and contrasts with the ornate quality of the nave – it retains a fine, decorative plasterwork ceiling, however. The church is prominently located at the north-end of Naas, slightly on the outskirts of the historic core of the town, and is an attractive landmark in the locality forming a neat group with further Catholic buildings to the north-west. The soaring slender tower and spire adds incident to the skyline and identifies the church in the landscape.
