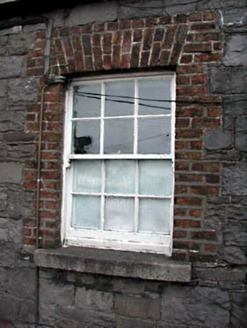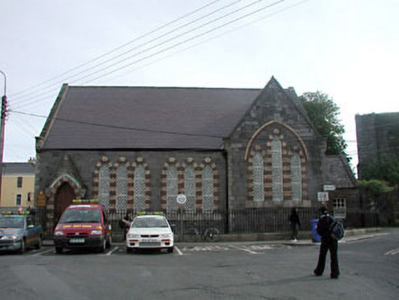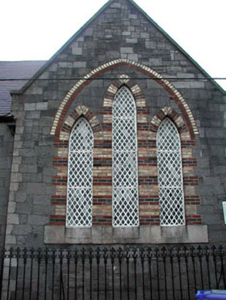Survey Data
Reg No
11814054
Rating
Regional
Categories of Special Interest
Architectural, Artistic, Historical, Social
Previous Name
Naas Presbyterian Meeting House
Original Use
Church/chapel
In Use As
Church/chapel
Date
1865 - 1870
Coordinates
289327, 219410
Date Recorded
21/05/2002
Date Updated
--/--/--
Description
Detached four-bay double-height Presbyterian church, built 1868, on a corner site retaining original aspect comprising three-bay nave with single-bay single-storey gabled advanced porch to south-west, single-bay double-height advanced bays to south-east and to north-east forming shallow ‘transepts’ and two-bay single-storey vestry projection to south-east having single-bay single-storey lean-to end bay to south-east. Gable-ended roofs on a shallow cruciform plan with slate (gable-ended to porch; gable-ended to vestry projection; lean-to to end bay). Clay ridges tiles. Cut-stone coping to gables. Cast-iron rainwater goods. Coursed cut-limestone walls. Cut-granite dressings including quoins to corners. Cut-stone date stone/plaque. Tripartite lancet-arch window openings. Cut-granite sills. Red and yellow vitrified brick surrounds (with relieving arch to ‘transepts’). Iron casement windows with lattice glazing. Pointed-arch door opening to porch. Red and yellow vitrified brick surround with cut-stone hood moulding over. Tongue-and-groove timber panelled double doors. Square-headed openings to vestry projection. Cut-stone sills. Red brick block-and-start surrounds. 6/6 timber sash windows. Road fronted on a corner site. Section of cast-iron railings to front (south-west) on granite plinth with Fleur-de-Lys finials.
Appraisal
Naas Presbyterian Church is an attractive small-scale building that is an important feature in the townscape of Naas, forming the junction of Main Street North and Main Street South, fronted by the former Market Square to south, and flanking Church Lane leading to the south-east. The construction of the church in limestone, granite and vitrified red and yellow brick creates a polychromatic effect, fashionable at the time of construction, which serves to emphasise the presence of the building on the streetscape. The church is of considerable social and historic interest, attesting to the Presbyterian community in the locality. Well-maintained, the church retains an early aspect with original features in situ, including iron fenestration with lattice glazing, timber sash fenestration to the vestry projection, and a slate roof. The preservation of an early external aspect suggests that the interior may also retains original or early features and fittings of interest. Forming a boundary to the building to south-west a section of decorative railings, together with a gate, are a fine example of early surviving cast-iron work.





