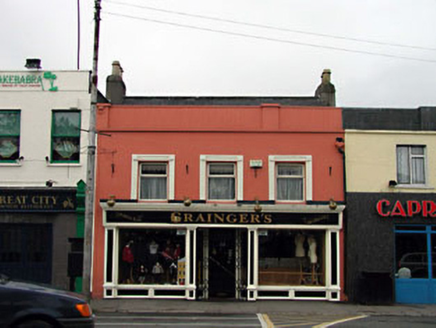Survey Data
Reg No
11814059
Rating
Regional
Categories of Special Interest
Architectural, Historical, Social
Original Use
House
In Use As
House
Date
1810 - 1850
Coordinates
289470, 219571
Date Recorded
22/05/2002
Date Updated
--/--/--
Description
Terraced three-bay two-storey house, c.1830. Extensively renovated, c.1980, with timber shopfront inserted to ground floor. Refenestrated, c.1990. Gable-ended roof behind parapet wall with slate. Clay ridge tiles. Rendered chimney stacks. Rainwater goods not visible behind parapet wall. Roughcast walls. Painted. Rendered coping with match-stick timber clad parapet wall over having roughcast panels. Square-headed window openings to first floor. Stone sills. Rendered surrounds, c.1980. Replacement uPVC casement windows, c.1990. Timber shopfront, c.1980, to ground floor with panelled pilasters, fixed-pane display windows and glazed timber door having fascia over with consoles and moulded cornice. Road fronted. Concrete footpath to front.
Appraisal
This house is an attractive symmetrically-planned building that forms a pleasant feature on Poplar Square, flanking the vista leading into the historic core of Naas from the north-east. The house is of social and historic interest as evidence of the development of the historic core of Naas in the early nineteenth century. Extensively renovated in the late twentieth century, the building retains very little of its original fabric – the parapet wall does not contribute positively to the overall composition, while the re-instatement of timber fenestration might restore a more accurate representation of the original appearance. The shopfront to ground floor has been well-designed, however, and although it does not take the form of a true traditional Irish shopfront, the symmetrical arrangement respects and complements the arrangement of openings to the first floor.

