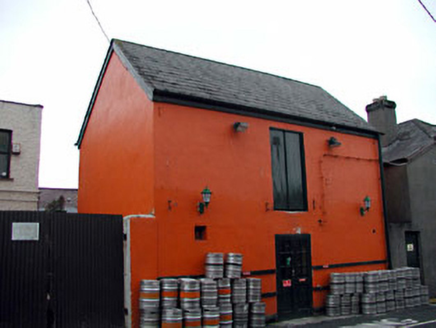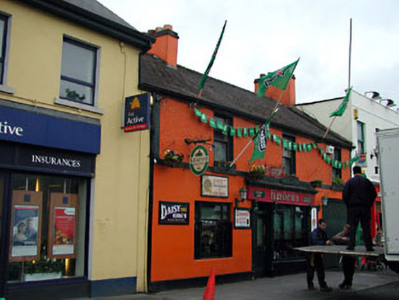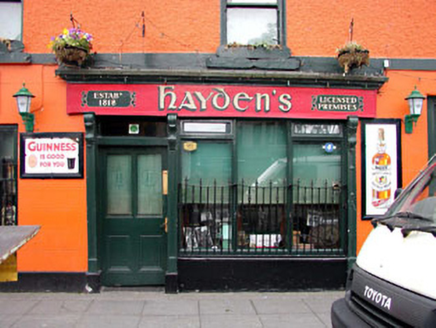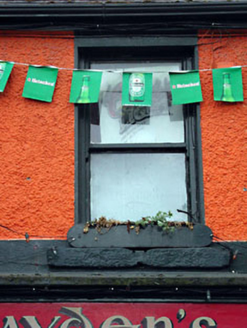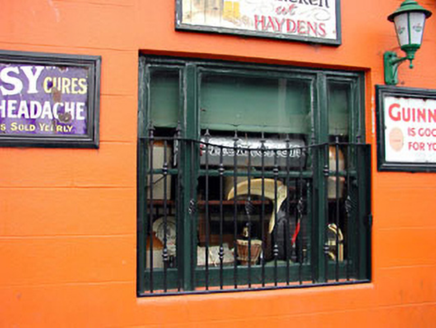Survey Data
Reg No
11814060
Rating
Regional
Categories of Special Interest
Architectural, Artistic, Historical, Social
Original Use
House
In Use As
House
Date
1810 - 1850
Coordinates
289492, 219578
Date Recorded
22/05/2002
Date Updated
--/--/--
Description
Terraced three-bay two-storey house, c.1830, retaining early aspect with square-headed integral carriageway to right ground floor. Renovated, c.1850, with timber pubfront inserted to ground floor. Reroofed, c.1970. Gable-ended roof. Replacement artificial slate, c.1970. Concrete ridge tiles. Rendered chimney stacks. Rendered coping to gables. Cast-iron rainwater goods. Rendered walls to ground floor. Ruled and lined. Painted. Rendered string/sill course to first floor. Roughcast walls to first floor. Painted. Rendered dressings including strips to ends. Square-headed window openings (remodelled, c.1850, to left ground floor to accommodate tripartite arrangement). Stone sills. 1/1 timber sash windows (1/1 timber sash sidelights to tripartite window). Square-headed integral carriageway to right ground floor. Timber panelled double doors. Timber pubfront, c.1850, to ground floor with panelled pilasters having consoles, fixed-pane timber (three-light) display window and glazed timber double door having overlight and timber fascia over with moulded cornice. Road fronted. Concrete footpath to front. Detached single-bay two-storey outbuilding, c.1850, to south-east with door opening to first floor. Reroofed and renovated, c.1970. Gable-ended roof. Replacement artificial slate, c.1970. Concrete ridge tiles. Timber eaves. Replacement plastic rainwater goods, c.1970. Rendered walls. Painted. Square-headed door openings (one to first floor). Replacement glazed timber panelled double doors, c.1970, to ground floor. Tongue-and-groove timber panelled double doors to first floor.
Appraisal
This house is an attractive modest-scale building that forms a pleasant feature on Poplar Square, flanking the vista leading into the historic core of Naas from the north-east. The house, which was originally composed as a symmetrical edifice of graceful proportions, retains an early aspect with early or original salient features retained, including timber sash fenestration. The presence of an integral carriageway also serves to distinguish the building on the streetscape. The house incorporates a mid nineteenth-century pubfront of considerable interest, conforming to the true traditional Irish model and representing a component of the early commercialisation of the town, while the insertion of a tripartite window opening to left ground floor is an attractive addition to the front (north-west) elevation. The house is complemented by an attractive outbuilding to south-east, which fronts on to John’s Lane, and which forms an imposing feature on that lane.
