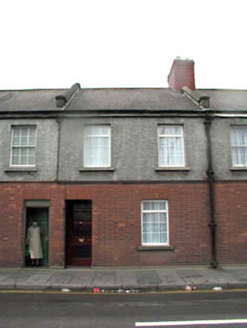Survey Data
Reg No
11814068
Rating
Regional
Categories of Special Interest
Architectural, Historical, Social
Original Use
House
In Use As
House
Date
1920 - 1940
Coordinates
289611, 219703
Date Recorded
21/05/2002
Date Updated
--/--/--
Description
Terraced two-bay two-storey local authority house, c.1930. Refenestrated, c.1990. One of a terrace of six. Gable-ended roof with slate. Clay ridge tiles. Red brick chimney stack (shared). Rendered coping to gables. Timber eaves. Cast-iron rainwater goods. Red brick Flemish bond walls to ground floor. Red brick stringcourse to first floor. Roughcast walls to first floor. Square-headed openings. Stone sills. Replacement uPVC casement windows, c.1990. Replacement glazed timber panelled door, c.1990. Overlight. Road fronted. Concrete flagged footpath to front.
Appraisal
This house, built as part of a terrace of six houses, is an attractive small-scale building that is of social and historic interest, representing an early form of local authority housing in the locality. Constructed of fine materials, the house includes early red brick to ground floor, with variety added to the façade through the use of roughcast to the first floor. The house retains some original features and materials, including a slate roof – the re-instatement of timber fenestration, using the original examples to the house to north-east as a model, might restore a more accurate representation of the original appearance of the house. The house, together with the remaining houses in the terrace (11814065 - 7, 69, 79/KD-19-14-65 - 7, 69, 79), is an attractive feature on the streetscape of the road leading into Naas from the north-east.

