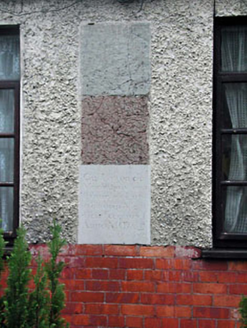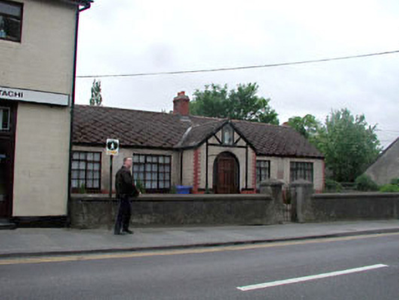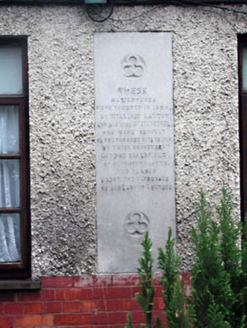Survey Data
Reg No
11814070
Rating
Regional
Categories of Special Interest
Archaeological, Architectural, Historical, Social
Previous Name
Alsmhouse of Our Lady of Lourdes
Original Use
Almshouse
In Use As
House
Date
1915 - 1920
Coordinates
289585, 219675
Date Recorded
21/05/2002
Date Updated
--/--/--
Description
Detached five-bay single-storey former almshouse, dated 1919, on site of earlier almshouse, 1590, on a symmetrical plan with single-bay single-storey gabled projecting porch to centre. Extensively renovated, c.1960, to accommodate residential use. Gable-ended roof (gabled to porch). Replacement artificial slate, c.1960, in diamond-pattern courses. Red clay ridge tiles. Red brick chimney stack. Timber eaves and bargeboards. Iron rainwater goods. Roughcast walls on a red brick plinth. Unpainted. Cut-stone date stone/plaques (one possibly salvaged from earlier building on site). Red brick dressings to porch including quoins to corners with timber frame dressings to gable having round-headed recessed niche with statuary. Square-headed window openings remodelled, c.1960. Concrete sills. Replacement timber casement windows, c.1960. Round-headed door opening. Replacement timber panelled door, c.1960, with sidelights and fanlight. Set back from road in own grounds. Roughcast boundary wall to forecourt with roughcast piers.
Appraisal
This building is of considerable social and historical importance having originally been built as an almshouse – the present building attests to the long-standing presence of an almshouse on the site, the earliest of which is dated to 1590. The inscribed cut-stone date stone/plaques detail the history of the structure on the site and one may have been salvaged from the original building, therefore being of archaeological importance. Extensively renovated in the late twentieth century to accommodate a residential use, the building remains an attractive feature on the streetscape, with red brick and roughcast walls continuing the visual theme of the terrace of houses to north-east (11814065 - 9, 79/KD-19-14-65 - 9, 79).





