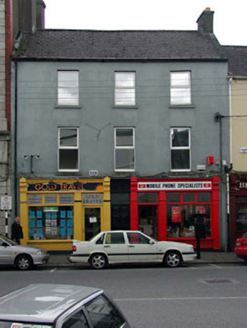Survey Data
Reg No
11814109
Rating
Regional
Categories of Special Interest
Architectural, Historical, Social
Original Use
House
In Use As
Shop/retail outlet
Date
1860 - 1880
Coordinates
289286, 219249
Date Recorded
22/05/2002
Date Updated
--/--/--
Description
Terraced three-bay three-storey house, c.1870. Extensively renovated, c.1990, with pair of replacement timber shopfronts inserted to ground floor. Gable-ended roof with slate. Clay ridge tiles. Rendered chimney stacks. Cast-iron rainwater goods. Rendered walls. Ruled and lined. Painted. Square-headed window openings. Stone sills. Replacement uPVC casement windows, c.1990. Square-headed door opening to centre ground floor. Replacement timber panelled door, c.1990, with overlight. Replacement timber shopfronts, c.1990, to ground floor with pilasters, fixed-pane display windows with overlights and glazed timber doors having overlights and timber fascia over (extending over entire ground floor) with consoles and moulded cornice. Road fronted. Concrete footpath to front.
Appraisal
This house is a fine and imposing building of graceful Classical proportions and balance that has been extensively renovated leading to the loss of much of the original features and materials. The house is of social and historic interest, representing a component of the continued development of the historic core of Naas in the mid to late nineteenth century. The house retains most of its original form to the upper floors and the re-instatement of timber fenestration might restore a more accurate representation of the original appearance – the roof retains an early slate covering with cast-iron rainwater goods. The replacement timber shopfronts to ground floor have been installed in a symmetrical arrangement sympathetic to the arrangement of the openings to the upper floors, although neither alludes to the true traditional Irish shopfront. The house is of importance for continuing the established streetline of Main Street South, while contributing to the varied roofline of the terrace.

