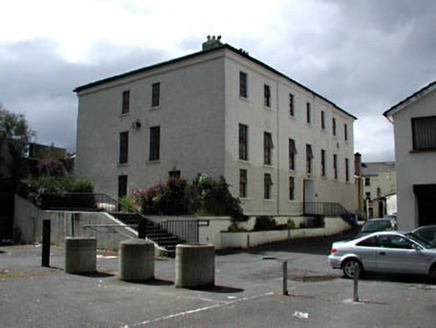Survey Data
Reg No
11814126
Rating
Regional
Categories of Special Interest
Architectural, Historical, Social
Original Use
School
Historical Use
Rectory/glebe/vicarage/curate's house
In Use As
Office
Date
1810 - 1830
Coordinates
289398, 219481
Date Recorded
23/05/2002
Date Updated
--/--/--
Description
Detached seven-bay three-storey grammar school, c.1820, on a rectangular plan centred on three-bay three-storey breakfront. Extensively renovated, c.1985, with some openings remodelled to accommodate use as offices. Hipped roof with slate. Clay ridge tiles. Rendered chimney stacks. Cast-iron rainwater goods on iron brackets. Roughcast walls. Painted. Roughcast course to eaves. Square-headed openings (some remodelled, c.1985, with some blocked-up). Stone sills. Replacement timber casement windows, c.1985. Replacement timber panelled door, c.1985. Set back from road in own grounds. Tarmacadam grounds to site.
Appraisal
A grammar school, now known as "Saint David's House", which has been much renovated in the late twentieth century, resulting in the erosion of some character. The grammar school retains little original fabric, with the exception of a slate roof, and it is also possible that the interior has been much altered. The grammar school nevertheless forms an attractive group with the adjacent Saint David's Church (Naas) (see 11814125).

