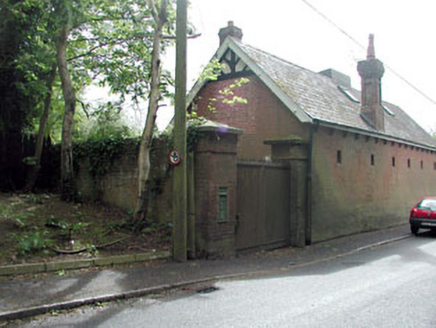Survey Data
Reg No
11814137
Rating
Regional
Categories of Special Interest
Architectural, Social
Original Use
Outbuilding
In Use As
Outbuilding
Date
1900 - 1920
Coordinates
290041, 219594
Date Recorded
27/01/2003
Date Updated
--/--/--
Description
Detached six-bay single-storey red brick outbuilding with attic, c.1910, retaining early aspect. Gable-ended roof with slate. Clay ridge tiles. Profiled red brick chimney stacks. Timber eaves and bargeboards. Cast-iron rainwater goods on red brick consoles eaves. Red brick walls. Rendered to apex to gable to side elevation to east with timber framing. Square-headed openings. No sills. Louvered timber panelled fittings. Road fronted with rear (north) elevation fronting on to road. Gateway, c.1900, to east comprising pair of red brick piers with stringcourses, cut-granite capping and timber panelled double gates.
Appraisal
This outbuilding, which has been well-maintained to present an early aspect, is an attractive structure that forms an integral component of the Ard Caein estate. Fronting directly on to the road the outbuilding and adjacent gateway is an attractive, prominent feature on the streetscape of Tipper Road, with tall, slender profiled chimney stacks adding distinction to the composition. The building retains many early original features and materials, including mass-produced red brick to the construction and slate roof with cast-iron rainwater goods on corbelled eaves.

