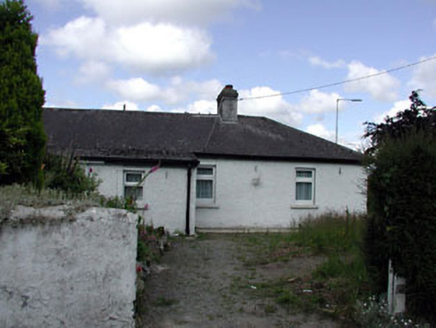Survey Data
Reg No
11815006
Rating
Regional
Categories of Special Interest
Architectural, Social
Original Use
House
In Use As
House
Date
1890 - 1910
Coordinates
294108, 223031
Date Recorded
19/06/2002
Date Updated
--/--/--
Description
Semi-detached three-bay single-storey cottage, c.1900, with single-bay single-storey lean-to projecting porch to left. Renovated and extended, c.1995, comprising single-bay single-storey flat-roofed higher return to rear to south-west. One of a pair. Hipped (shared to south-east) roof with slate (lean-to to porch). Clay ridge tiles. Rendered chimney stack. Cast-iron rainwater goods. Flat-roof to return. Bitumen felt. Roughcast walls. Painted (unpainted to return). Square-headed openings. Stone sills (concrete to return). Replacement uPVC casement windows, c.1995. Replacement glazed uPVC door, c.1995. Set back from road in own grounds. Gravel drive to front.
Appraisal
This building is a good example of a modest-scale labourer’s cottage that is imbued with a quasi-vernacular quality. Although renovated and extended in the late twentieth century, leading to the loss of many of the original materials, the original form of the cottage is still discernible. The cottage is one of a pair (including 11815007/KD-19-15-07) and is of some social significance, representing an example of the smaller-scale buildings that constitute part of the architectural heritage of the village of Kill.

