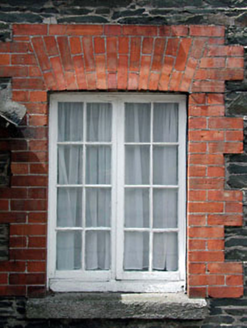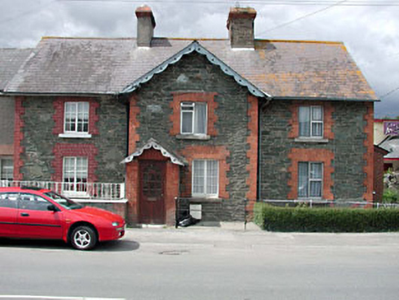Survey Data
Reg No
11815017
Rating
Regional
Categories of Special Interest
Architectural, Historical, Social
Original Use
House
In Use As
House
Date
1880 - 1900
Coordinates
293975, 222791
Date Recorded
19/06/2002
Date Updated
--/--/--
Description
Detached three-bay two-storey rubble stone local authority house, c.1890, possibly originally two or three separate houses with single-bay two-storey gabled breakfront having single-bay single-storey gabled advanced porch to ground floor. Renovated and extended, c.1980, comprising single-bay two-storey end bay to south-west. Part refenestrated, c.1990. Gable-ended roof with slate (gabled to breakfront and to porch). Clay ridge tiles. Rendered and yellow brick chimney stacks with red brick dressings. Overhanging timber eaves. Decorative timber bargeboards to gables. Cast-iron rainwater goods. Gable-ended roof to end bay. Artificial slate. Concrete ridge tiles. Timber eaves. Plastic rainwater goods. Random rubble stone walls. Red brick dressings including quoins to corners. Textured cement brick to front (south-east) elevation of end bay. Red brick quoins to corner. Rendered walls to remainder. Painted. Square-headed openings. Stone sills (concrete to end bay). Red brick dressings. One original timber casement window to ground floor breakfront. Replacement aluminium casement windows, c.1980, to right. Replacement uPVC casement windows, c.1990, to left and to end bay. Red brick surrounds to door opening. Replacement glazed timber panelled door, c.1980. Set back from road. Iron railings to front.
Appraisal
The original portion of this house, although altered in the late twentieth century, is an attractive feature in the built landscape of Kill, demarcating the end of the historic core of the village to the south-west. Built by the local authority, the house is of social and historic interest, being one of the earliest publicly-funded houses in the locality. Built on an almost symmetrical plan, the juxtaposition of rubble stone with early red brick is an unusual instance of polychromy in the locality. Extended in recent years, the additional range to south-west does not contribute positively to the overall scheme, and is without the fine detailing of the earlier block. Despite renovations and additions, however, the house retains some early or original salient features and materials including one window to the ground floor breakfront – the re-instatement of timber fenestration using this as a model might restore a more accurate representation of the original appearance of the building – and a slate roof with decorative bargeboards and cast-iron rainwater goods.



