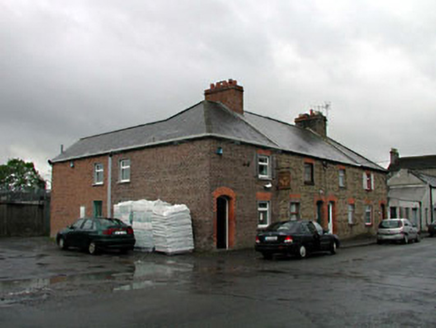Survey Data
Reg No
11816016
Rating
Regional
Categories of Special Interest
Architectural, Social
Original Use
House
In Use As
House
Date
1900 - 1920
Coordinates
262595, 210469
Date Recorded
24/05/2002
Date Updated
--/--/--
Description
Group of four terraced two-bay two-storey yellow brick houses, c.1910, with single-bay two-storey returns to rear to south-east. Individually renovated and refenestrated, c.1980-c.1990, with house to north-east extended comprising two-bay two-storey return to rear to south-east to accommodate use as offices. Hipped roof (shared) with slate (sections of replacement artificial slate, c.1980-c.1990). Clay ridge tiles. Brick chimney stacks. Cast-iron rainwater goods on eaves course (sections of replacement uPVC rainwater goods, c.1990). Mass-produced yellow brick English Garden Wall bond walls (red washed, c.1990, to house to north-east). Square-headed window openings. Stone sills. Red brick dressings. Replacement timber casement and uPVC casement windows, c.1980-c.1990. Segmental-headed door openings. Red brick dressings. Replacement glazed timber and glazed uPVC doors, c.1980-c.1990. Road fronted. Tarmacadam footpath to front.
Appraisal
This group of small-scale houses is of social interest, representing the type of modest dwellings inhabited by the majority of the population of Monasterevin in the early twentieth century. Although individually renovated in the late twentieth century, leading to the loss of much of the original features and materials, the houses retain their original form in the main, and appear to have been influenced, in their design, by the typical railway cottage. Built of early mass-produced brick (primarily yellow, with red brick dressings), the houses add an instance of attractive polychromy to the streetscape of Whelan’s Row.

