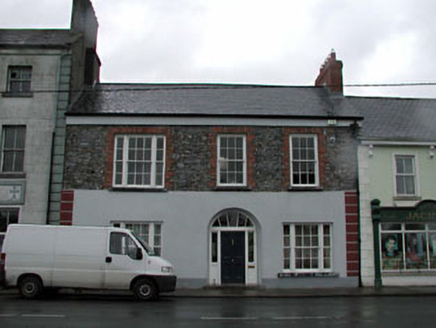Survey Data
Reg No
11816018
Rating
Regional
Categories of Special Interest
Architectural, Historical, Social
Original Use
House
In Use As
House
Date
1800 - 1840
Coordinates
262565, 210435
Date Recorded
24/05/2002
Date Updated
--/--/--
Description
Terraced three-bay two-storey house, c.1820, with tripartite window openings. Extensively renovated, c.1990. Gable-ended roof. Replacement artificial slate, c.1990. Concrete ridge tiles. Rendered chimney stack to left (north-west). Red brick chimney stack, c.1990, to right (south-east). Timber eaves. Cast-iron rainwater goods. Rendered wall to ground floor. Painted. Channelled piers to ends. Random rubble stone wall to first floor (probably originally rendered). Square-headed window openings. Cut-limestone sills. Red brick dressings to first floor. Replacement 6/6 timber sash windows, c.1990 (with 2/2 sidelights to tripartite window openings). Segmental-headed door opening. Replacement timber doorcase, c.1990. Replacement timber panelled door, c.1990. Replacement sidelights and overlight, c.1990. Road fronted. Concrete footpath to front.
Appraisal
This house is an attractive middle-size building that has been much renovated in the late twentieth century, although most of the original form is retained throughout. The house is typical of the dwellings built by the prosperous merchant class in the early nineteenth century and borrows motifs from sophisticated architectural forms, such as Classical-style tripartite window openings. The removal of the render to the first floor has not had a positive impact on the integrity of the design, exposing an unrefined rubble stone construction (that may become damaged by prolonged exposure to the elements), while the replacement doorcase – notably the fanlight – lacks the fine detailing of earlier models. However, the replacement fenestration has been installed in keeping with the original appearance of the house. The house is an integral component of the streetscape of Moore Street, continuing the established streetline of the terrace, and introduces the undulating roofline of the street as it continues to meet with Main Street to the south-east.

