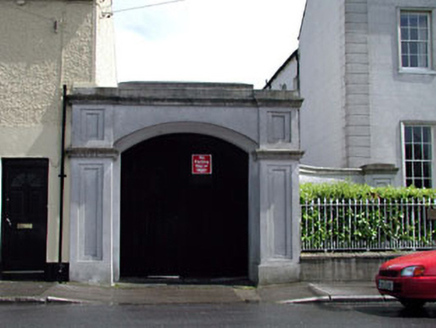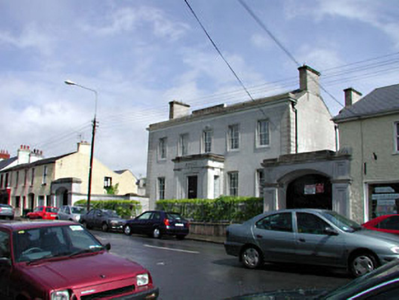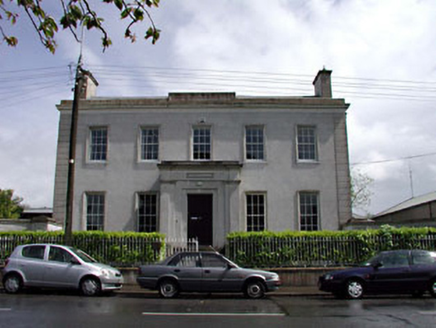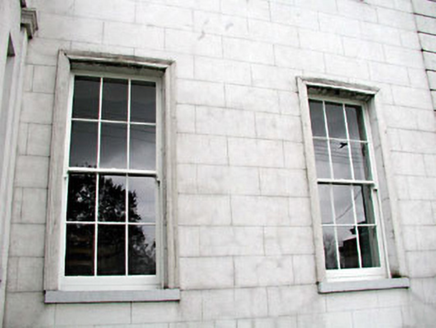Survey Data
Reg No
11816020
Rating
Regional
Categories of Special Interest
Architectural, Historical, Social
Original Use
House
In Use As
House
Date
1820 - 1840
Coordinates
262594, 210397
Date Recorded
24/05/2002
Date Updated
--/--/--
Description
Detached five-bay two-storey over part-raised basement Classical-style house, c.1830, on a symmetrical plan retaining early aspect with single-bay single-storey flat-roofed projecting porch to centre approached by flight of steps, and curved flanking screen walls terminating in ‘pavilions’ having segmental-headed integral carriageways. Gable-ended roof behind parapet wall with slate. Clay ridge tiles. Rendered chimney stacks. Rendered coping to gables. Cast-iron rainwater goods. Flat-roof to porch behind parapet wall. Materials not visible. Rendered walls. Ruled and lined. Painted. Channelled piers to corners. Rendered frieze to eaves with moulded cornice having blocking course to parapet with raised section to centre. Rendered pilasters to porch with moulded necking, frieze, moulded cornice and blocking course to parapet wall. Rendered curved screen walls with cut-stone coping. Square-headed openings. Stone sills. Moulded rendered surrounds. 6/6 timber sash windows. Square-headed door opening to porch approached by flight of steps. Replacement timber panelled door, c.1980. Segmental-headed integral carriageways to ‘pavilions’ with rendered panelled piers and moulded cut-stone cornice over having cut-stone blocking course to parapet wall. Replacement timber panelled double doors, c.1980. Set back from line of road with ‘pavilions’ fronting on to road. Sections of iron railings to forecourt.
Appraisal
This house is an attractive and imposing building of considerable social and historic interest, having probably been built by a successful businessman with interests in the commercialisation and industrialisation of Monasterevin. The scale and fine detailing of the house (evident in the cut-stone and rendered detailing) confirm that the house was built by a patron of high status in the locality. Built on a symmetrical plan and composed of graceful Classical proportions, the house is a prominent feature on the streetscape of Moore Street, its presence emphasised by the ‘pavilions' that front directly on to the road (screening the outbuildings to rear (north-west)). Well-maintained, the house retains most of its original form, character, features and materials, including multi-pane timber sash fenestration and a slate roof with cast-iron rainwater goods. The retention of an early external aspect suggests that the interior may retain early or original features and fittings of significance. The house is an important feature on the streetscape, its position interrupting the established streetline of the terrace, and it forms an attractive landmark from the Grand Canal to south-west. The sections of railings to the forecourt, meanwhile, are good examples of early surviving iron work.







