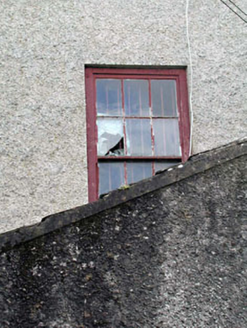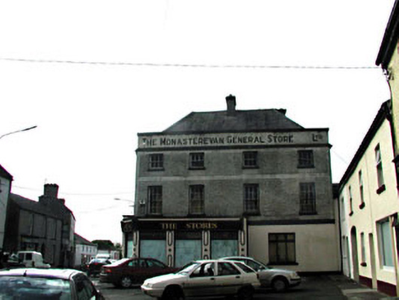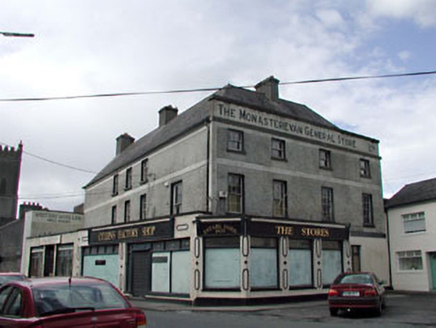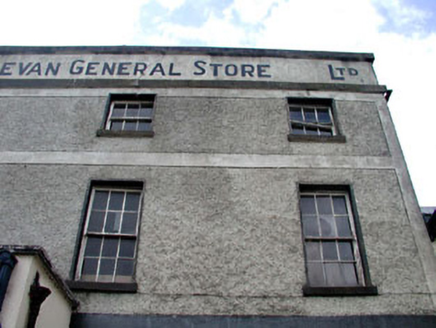Survey Data
Reg No
11816027
Rating
Regional
Categories of Special Interest
Architectural, Historical, Social
Original Use
Market house
Date
1810 - 1850
Coordinates
-1, -1
Date Recorded
27/05/2002
Date Updated
--/--/--
Description
Attached four-bay three-storey former market house, c.1830, probably originally detached on an L-shaped plan on a corner site retaining early fenestration to upper floors with single-bay three-storey side elevation to south-west and three-bay three-storey return to rear to north-west. Renovated, c.1980, with ground floor remodelled to accommodate commercial use. Now disused. Hipped and gable-ended roof on an L-shaped plan (behind parapet wall to front (south-east) elevation) with slate. Clay ridge tiles. Rendered chimney stacks. Cast-iron rainwater goods on eaves course. Roughcast walls. Unpainted. Rendered dressings including strips to corners, stringcourse to second floor, and parapet on stringcourse with rendered coping. Rendered walls to ground floor. Painted. Square-headed window openings to upper floors. Stone sills. 1/1, 3/3, 3/6 and 6/6 timber sash windows. Openings remodelled, c.1980, to ground floor with concrete sills, fixed-paned display windows and timber doors having fascias over. Road fronted on a corner site. Concrete footpath to front.
Appraisal
Monasterevin Market House (former) is a fine and imposing building of graceful proportions that has been unsympathetically remodelled to ground floor in the late twentieth century to accommodate advanced shopfronts. The building is of considerable social and historical importance, having been built following the establishments of the Grand Canal in the town, and attests to the early commercialisation of the locality as a market town in the late eighteenth/early nineteenth centuries. The building retains most of its original form and character to the upper floors, with important early salient features in situ including multi-pane timber sash fenestration and a slate roof with cast-iron rainwater goods. The building is now disused and its future is uncertain – future renovation works might aim to re-instate the original form of the ground floor, therefore restoring a more accurate representation of the intended appearance of the building. The building is a prominent and important feature on the streetscape, forming the corner of Market Square (to south-east) and Main Street (to north-west).







