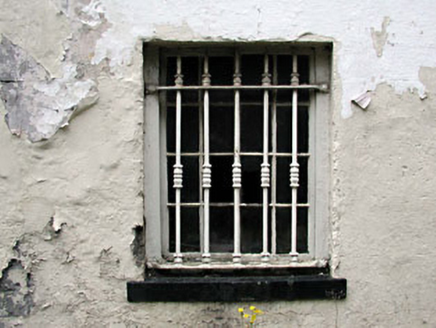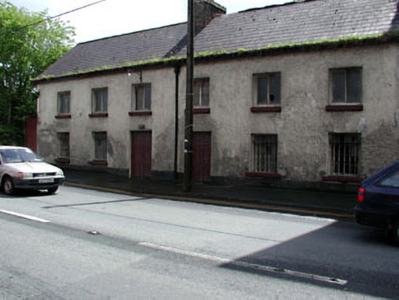Survey Data
Reg No
11816034
Rating
Regional
Categories of Special Interest
Architectural, Historical, Social
Original Use
Worker's house
Date
1840 - 1860
Coordinates
262874, 210139
Date Recorded
29/05/2002
Date Updated
--/--/--
Description
Pair of semi-detached three-bay two-storey houses, c.1850, retaining some early fenestration with two-bay two-storey return to rear to south-east. Reroofed and part refenestrated, c.1960. Now disused. Gable-ended roofs. Replacement artificial slate, c.1960. Clay ridge tiles. Roughcast chimney stack over red brick construction (red brick chimney stack to return). Timber eaves and bargeboards. Cast-iron rainwater goods on eaves course. Roughcast walls to front (north-west) elevation over rubble stone construction. Painted. Rendered walls to remainder. Painted. Square-headed openings. Stone sills. Early fixed-pane timber windows to ground floor behind iron grills. Replacement fixed-pane windows, c.1960, to first floor. Replacement timber panelled doors, c.1960. Interior with timber panelled shutters to window openings. Road fronted. Concrete footpath to front.
Appraisal
This pair of houses, built as part of Cassidy’s Distillery, is an attractive feature on the streetscape of Dublin Street, the low-lying roofline dwarfed by the building immediately adjacent to south-west. Now disused, the houses have fallen into a state of disrepair but retain most of their original form and some of their original features and materials, including early fenestration – the interiors, now part dismantled, retain important early fittings including timber panelled shutters to the window openings. The houses are of some social and historical significance, as part of the expansion of the industrialisation of Monasterevin in the mid nineteenth century.



