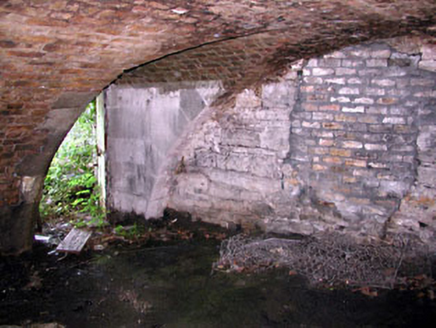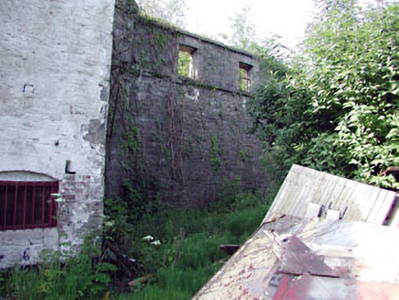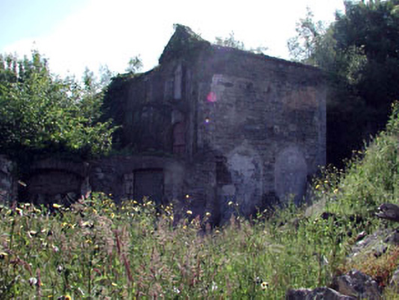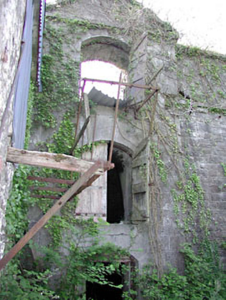Survey Data
Reg No
11816037
Rating
Regional
Categories of Special Interest
Architectural, Historical, Social, Technical
Original Use
Building misc
Date
1780 - 1820
Coordinates
262882, 210072
Date Recorded
30/05/2002
Date Updated
--/--/--
Description
Attached five-bay three-storey rubble stone building, c.1800, with single-bay three-storey gabled end bays. Now in ruins. Roof now gone (probably original hipped and gable-ended (gable-fronted)). Random rubble stone walls with base batter. Cut-stone dressings including quoins to corners. Cut-stone course to eaves. Cut-stone dressings to gables forming ‘pediments’. Square-headed window openings. Stone sills and voussoirs. Fittings now gone. Segmental-headed door openings to each floor of gabled end bays. Cut-stone surrounds. Timber boarded double doors. Brick groin and barrel vaulted interiors to ground floor. Set back from road in grounds shared with distillery buildings. Attached two-bay single-storey rubble stone screen wall, c.1800, to north-west with traces of segmental-headed integral carriageways having cut-stone dressings. Now blocked-up (yellow brick).
Appraisal
This building, which is now in ruins, is of social and historical interest, representing the early industrialisation of Monasterevin in the late eighteenth/early nineteenth centuries. An imposing building of regular, balanced proportions and Classical detailing, the composition includes ‘pediments’ to the gabled end/loading bays, which add a formal or sophisticated tone to the complex. The construction of the interiors to ground floor is of some technical or engineering merit, comprising groin and barrel vaults of early red brick.







