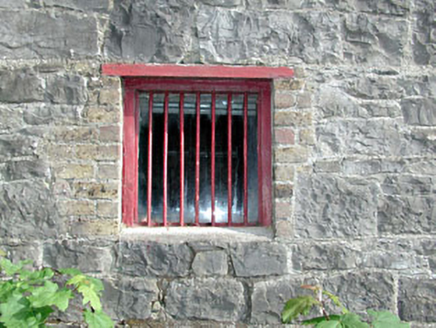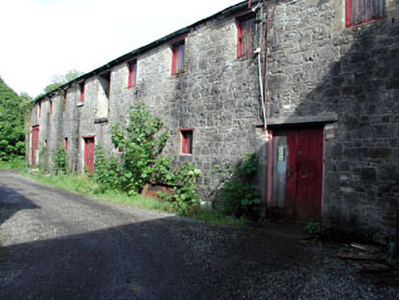Survey Data
Reg No
11816039
Rating
Regional
Categories of Special Interest
Architectural, Historical, Social
Original Use
Building misc
Date
1840 - 1860
Coordinates
262942, 210099
Date Recorded
29/05/2002
Date Updated
--/--/--
Description
Attached ten-bay two-storey rubble stone building, c.1850, retaining early aspect with series of door openings to first floor. Now disused. Gable-ended roof with slate. Clay ridge tiles. Remains of cast-iron rainwater goods on brick eaves course. Random rubble stone walls. Square-headed openings (including door openings to first floor). Flush sills. Yellow brick dressings. Timber lintels. Timber fittings to window openings (possibly replacement) behind iron bars. Tongue-and-groove timber panelled doors. Set back from road in grounds shared with distillery buildings.
Appraisal
This building, which is now disused, is a fine long rubble stone range that is one of the best maintained structures in the Cassidy’s Distillery complex. The building is of social and historical interest, representing the continued industrialisation of Monasterevin in the mid nineteenth century. The building retains most of its original form and fabric, with important early salient features in situ including timber lintels to the openings.



