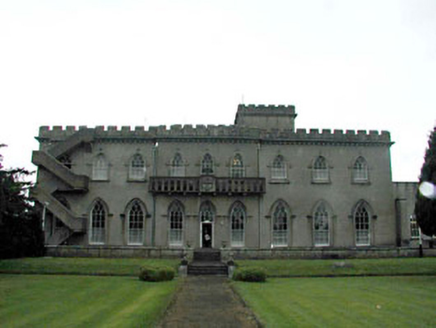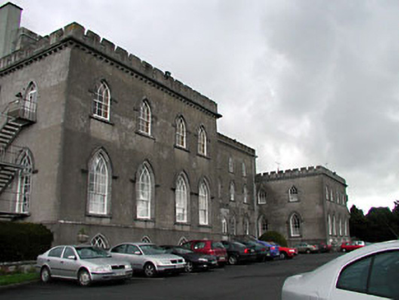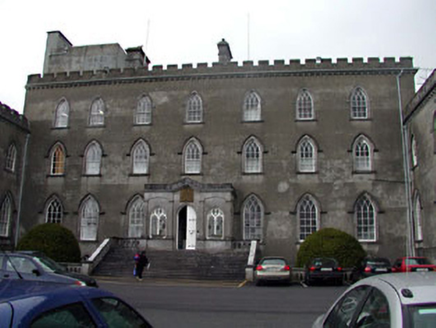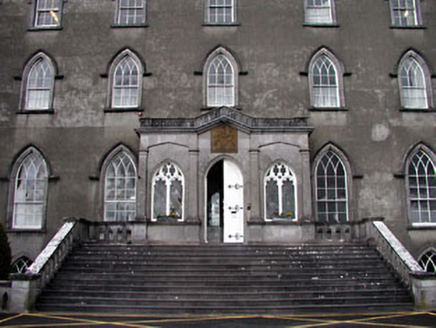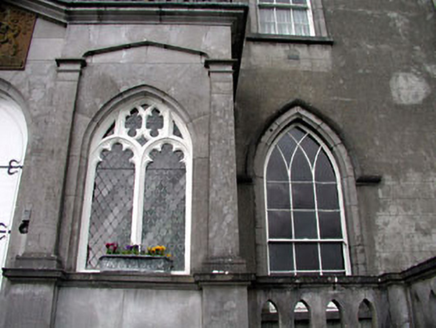Survey Data
Reg No
11816054
Rating
National
Categories of Special Interest
Archaeological, Architectural, Artistic, Historical, Social
Previous Name
Mooreabbey House
Original Use
Country house
In Use As
Convent/nunnery
Date
1765 - 1775
Coordinates
262732, 209780
Date Recorded
27/05/2002
Date Updated
--/--/--
Description
Detached fifteen-bay two- and three-storey over part-raised basement Georgian Gothic-style mansion, built 1767-71, incorporating fabric of medieval abbey (1177) and later house (1549) comprising seven-bay three-storey central block with three-bay single-storey flat-roofed projecting porch to centre approached by flight of steps, four-bay two-storey flanking projecting end bays having four-bay two-storey side elevation to west, nine-bay two-storey garden front to side elevation to east and single-bay four-storey tower to rear to north on a square plan. Extensively remodelled, 1846, to produce present form and appearance. Extended, c.1975, comprising three-bay single-storey block to north-east and single-bay four-stage water tower to north-west on a square plan. Now in use as convent, hospital and asylum. Roofs not visible behind battlemented parapet walls. Limestone ashlar chimney stacks. Cast-iron rainwater goods. Flat-roofed to porch behind parapet wall. Materials not visible. Rendered walls. Ruled and lined. Unpainted. Rendered dressings including consoled stringcourse to top floors having battlemented parapet walls over with cut-stone coping. Limestone ashlar walls to porch approached by flight of twelve cut-stone steps. Cut-limestone dressings including pilasters on plinths supporting pointed-arch recesses having moulded cornice over with blocking course to parapet wall having gabled section to centre. Cut-stone coat of arms over door opening. Pointed-arch openings. Stone sills. Cut-stone surrounds with hood mouldings over. 6/6 and 3/3 timber sash windows with Gothic-style lights over. Traceried timber windows to porch with paired cinquefoil-headed openings. Pointed-arch door opening with moulded surround. Tongue-and-groove timber panelled double doors. Pointed-arch opening to side elevation to east (opening on to terrace) with glazed timber panelled double doors having overlight. Set back from road in own landscaped grounds. Tarmacadam forecourt/carpark to front.
Appraisal
Mooreabbey House is a fine and imposing mansion on an irregular plan that expresses on the exterior the evolution of the building over the centuries. The house is of considerable architectural merit, incorporating various buildings of many periods in a unified design that is faced in a Georgian Gothic style that was the predecessor to the archaeologically-based Gothic Revival style of the mid to late nineteenth century. The building is of archaeological importance, incorporating a twelfth-century abbey and a medieval fortified house in the fabric. Despite conversion to use as an institution in the twentieth century, the house retains much of its original form and character, most notably to the entrance (south) front. Later additions to the building have not had a positive impact on the design, some components alluding to the original scheme but lacking the correct detailing, with further structures, such as the water tower, being typical of their period of construction and having no stylistic relationship with the earlier ranges. The house retains many important early or original features and materials, including multi-pane Gothic-style timber sash fenestration and timber fittings to the door openings. The cut-stone work, most notably to the porch, is a good example of the high quality of stone masonry practised in the locality and includes a decorative coat-of-arms over the door opening, an important historical artefact attesting to the original builders and occupiers of the house. The house is a very prominent landmark in the locality, the various battlemented roofs soaring above the surrounding landscape and forming an attractive focal point from the town and bridge to north. Set in its own extensive landscaped grounds, Mooreabbey House is of social and historic importance, being the largest estate in the vicinity of Monasterevin, and having historically been a major source of employment in the locality.
