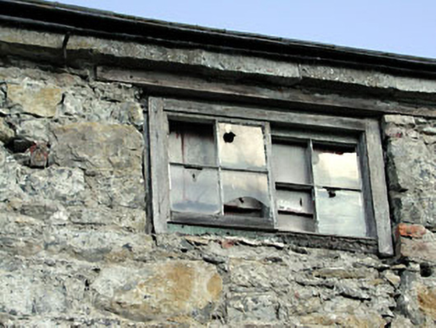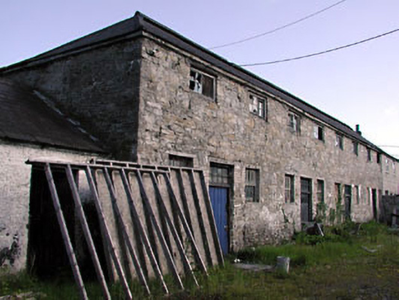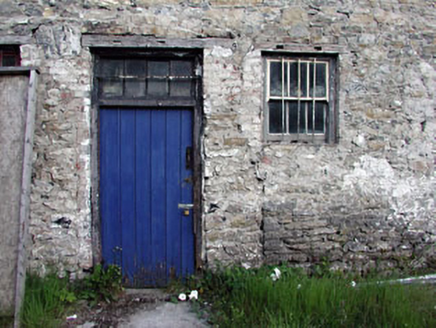Survey Data
Reg No
11816062
Rating
Regional
Categories of Special Interest
Architectural
Original Use
Store/warehouse
Date
1808 - 1838
Coordinates
262947, 210141
Date Recorded
30/05/2002
Date Updated
--/--/--
Description
Detached four-bay two-storey stable block, extant 1838, on a rectangular plan. Hipped slate roof with raised ridge, and no rainwater goods surviving on cut-limestone eaves. Rubble stone walls originally rendered with rough cut rubble stone flush quoins to corners. Square-headed door openings with timber lintels framing timber boarded doors having overlights behind wrought iron bars. Square-headed flanking window openings with timber lintels framing three-over-three timber sash windows behind wrought iron bars. Square-headed window openings (first floor) with timber lintels framing four-by-four horizontal timber sash windows without horns. Set in grounds shared with Freughmore House.
Appraisal
A stable block forming part of a self-contained group alongside the adjacent Freughmore House (see 11816064) with the resulting ensemble making a pleasing visual statement in Dublin Street. NOTE: The stable block replaced an earlier stable block shown on "A SURVEY OF THE Town of Monasterevin" (1807) by John Longford (c.1775-1833) [NLI MS 21 F.36/(110)].





