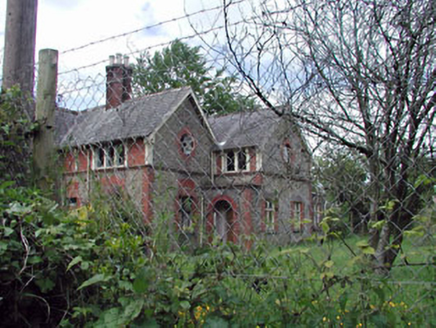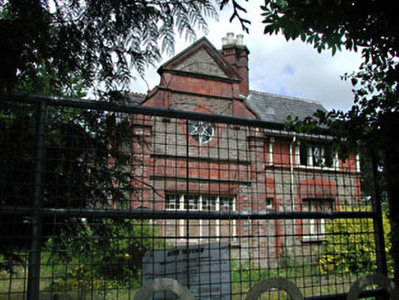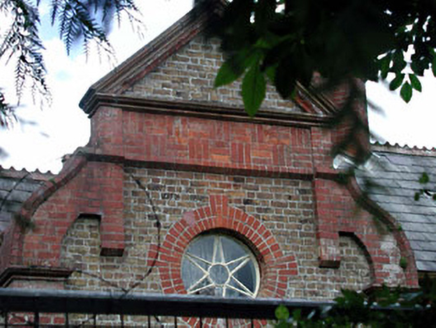Survey Data
Reg No
11816068
Rating
Regional
Categories of Special Interest
Architectural, Artistic, Historical, Social
Original Use
Worker's house
Date
1880 - 1890
Coordinates
263080, 210171
Date Recorded
29/05/2002
Date Updated
--/--/--
Description
Detached three-bay single-storey double-pile former groom’s cottage with half-dormer attic, built 1885, retaining early aspect with single-bay single-storey Dutch gable-fronted advanced end bay to left and single-bay single-storey recessed end bay to right having single-bay single-storey flat-roofed advanced porch. Now disused. Gable-ended double-pile (M-profile) roofs with slate (gabled to advanced end bay behind parapet). Clay ridge tiles. Red brick profiled chimney stacks. Timber eaves and bargeboards. Cast-iron rainwater goods. Flat-roofed to advanced porch. Materials not visible. Yellow brick Flemish bond walls. Red brick dressings including quoins to corners, relieving arches to some openings, section to dormer attic to front (south-west) elevation, piers to advanced end bay having moulded necking, stringcourses to first floor, detailing to curvilinear section of gable and surround to pediment. Square-headed window openings. Stone sills. Red brick block-and-start surrounds. Remains of original timber casement windows with stained glass panels. Round (oculus) windows to gables. Red brick surrounds. Fixed-pane timber windows. Round-headed opening to porch. Red brick block-and-start surround. Square-headed door opening. Timber panelled door. Set back from road in own grounds. Overgrown grounds to site. Hedge boundary to site with wrought iron double gates having hoop finials.
Appraisal
The Ranch, originally built by the Marquis of Drogheda as a Groom’s Cottage attendant to the Mooreabbey estate, is of considerable architectural merit, composed on a complex plan with elevations of much visual incident. The house is built of fine materials, including early yellow and red brick and is characteristic of the prevailing Victorian fashion for polychromy. Richly ornamented, primarily through the presence of the Dutch gable to the advanced end bay that forms an attractive feature on the streetscape, the building also incorporates features such as oculus windows to the gables that retain their original glazing (further stained glass panels to some window openings are of some artistic merit). Now disused and in poor condition following a fire, the house nevertheless retains most of its original features and materials, which ought to be preserved as a matter of urgency. The house bears a resemblance to Kilrue (House), on Drogheda Street (11816072/KD-26-16-72), and both are possibly the work of William Chambers – the houses form a neat, small group of polychromatic Victorian domestic architecture, on contrasting scales, in the locality. The house is an attractive landmark on the approach road in to the town from the east and is announced on the side of the road by an attractive, if discreet, gateway of early wrought iron.





