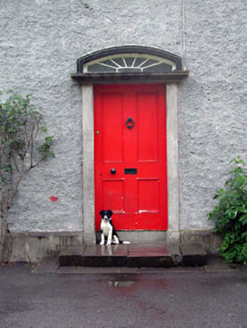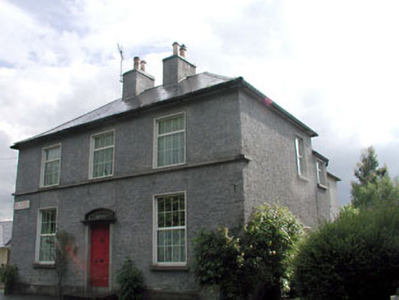Survey Data
Reg No
11816071
Rating
Regional
Categories of Special Interest
Architectural, Social
Original Use
House
In Use As
School
Date
1850 - 1870
Coordinates
262758, 210382
Date Recorded
28/05/2002
Date Updated
--/--/--
Description
Detached three-bay two-storey former house, c.1860, on a symmetrical T-shaped plan with shallow segmental-headed door opening to centre, single-bay two-storey side elevations to north-west and to south-east and three-bay two-storey return to rear to south-west. Refenestrated, c.1990. Now in use a school. Hipped roofs with slate. Clay ridge tiles. Roughcast chimney stacks. Replacement uPVC rainwater goods, c.1990, on eaves course. Roughcast walls. Unpainted. Cut-stone string/sill course to first floor. Square-headed window openings. Stone sills (forming continuous sill course to first floor). Replacement uPVC casement windows, c.1990. Shallow segmental-headed door opening. Cut-stone surround with projecting lintel and moulded surround over. Timber panelled door. Decorative fanlight. Set back from line of road in own grounds.
Appraisal
Saint John’s School is an attractive, symmetrically-planned substantial house of graceful Classical proportions that is distinguished by the unusually extensive return to rear (south-west). Now in use as a school, the house nevertheless retains most of its original form and character. Many original of early features and materials also remain intact, including timber furniture to the door opening with a decorative fanlight, together with a slate roof. The replacement fenestration is not in keeping with the original integrity of the building, however, and the re-instatement of traditional timber fenestration would restore a more accurate representation of the original appearance of the house. The house is attractively set just off the line of the road and is a prominent landmark on the streetscape of Drogheda Street.



