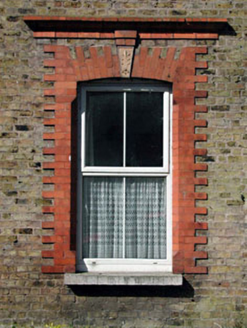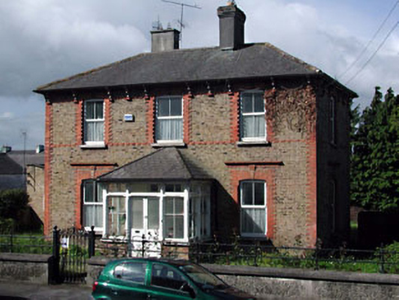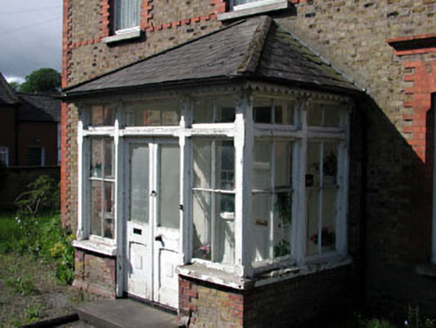Survey Data
Reg No
11816083
Rating
Regional
Categories of Special Interest
Architectural, Historical, Social
Original Use
Presbytery/parochial/curate's house
In Use As
Presbytery/parochial/curate's house
Date
1880 - 1890
Coordinates
262567, 210686
Date Recorded
29/05/2002
Date Updated
--/--/--
Description
Detached three-bay two-storey presbytery, c.1885, retaining original aspect with single-bay single-storey gabled projecting glazed porch to centre. Hipped roof with slate (hipped to porch with fish-scale slate). Red clay ridge tiles. Rendered chimney stacks. Overhanging eaves. Cast-iron rainwater goods on moulded terracotta corbels. Yellow brick Flemish bond walls. Red brick dressings including quoins to corners and string/sill course to first floor. Yellow brick plinth wall to porch. Shallow segmental-headed window openings. Cut-granite sills. Red brick block-and-start shouldered surrounds (with keystones and hood mouldings over to ground floor). 2/2 timber sash windows. Fixed-pane timber casement windows to porch. Square-headed door opening to porch. Glazed timber panelled double doors. Square-headed door opening within porch. Timber panelled door with sidelights and overlights. Set back from line of road in own grounds. Roughcast panelled boundary wall to front with iron railings over and pair of cast-iron piers having iron gate.
Appraisal
Monasterevin Presbytery is a fine, substantial house that has been well-maintained to present and original aspect, and which is of social interest as the residence for the Catholic clergy of the locality. Built in yellow brick with red brick dressings producing an attractive visual effect fashionable in the late Victorian period, the presbytery is one of a number of polychromatic buildings on, or just off, Drogheda Street, including a house with outbuildings to the north-east (11816080-1, 95/KD-21-16-80 – 1, 95), and Kilrue (House) to the south east (11816072/KD-21-16-72). The house retains most of its original features and materials, including timber sash fenestration, timber furniture to the door openings, an attractive glazed porch, and materials to the roofs (including fish-scale slate to the porch). The retention of an original external aspect suggests that the interior may also retain early or original features and materials of significance. The presbytery is an important feature of the streetscape of Drogheda Street, and is of some historic importance, highlighting the expansion of a Catholic quarter in Monasterevin in the late nineteenth century.





