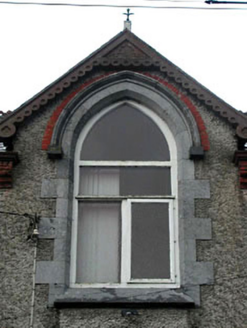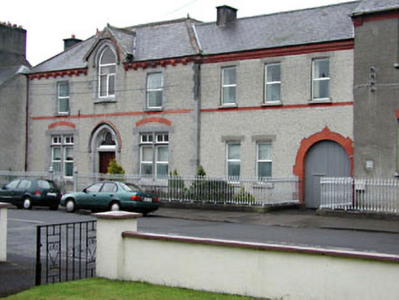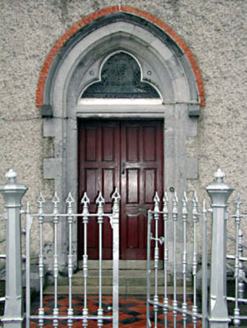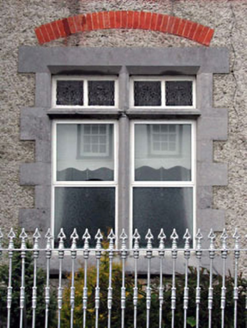Survey Data
Reg No
11816084
Rating
Regional
Categories of Special Interest
Architectural, Historical, Social
Original Use
Convent/nunnery
In Use As
Convent/nunnery
Date
1900 - 1920
Coordinates
262578, 210742
Date Recorded
29/05/2002
Date Updated
--/--/--
Description
Attached six-bay two-storey convent with half-dormer attic, c.1910, with three-bay two-storey recessed end bay to right (south-east) having round-headed integral carriageway to right ground floor. Refenestrated, c.1990. Hipped and gable-ended roofs with slate (gabled to half-dormer attic window). Red clay ridge tiles (decorative to main ridge). Clay ridge tiles to recessed section. Rendered chimney stacks. Decorative timber bargeboards to half-dormer attic window with final to apex. Cast-iron rainwater goods on moulded red brick eaves course (with red brick consoles to section to left (north-west)). Roughcast walls. Unpainted. Cut-stone quoins to corners. Red brick stringcourse to first floor. Square-headed window openings (paired to ground floor to left with cut-limestone mullions). Cut-limestone sills and block-and-start surrounds to left. Cut-limestone sills and chamfered lintels to right. Pointed-arch window opening to half-dormer attic. Cut-limestone sill, block-and-start surround, and hood moulding over with red brick dressings. Replacement uPVC casement windows, c.1990. Trefoil-headed door opening. Cut-limestone block-and-start surround, moulded lintel and hood moulding over. Timber panelled door. Overlight. Round-headed integral carriageway to right ground floor. Red brick block-and-start surround. Tongue-and-groove timber panelled double doors. Set back from line of street. Sections of iron railings to front with open spear-head finials.
Appraisal
The Convent of Mercy is a fine, substantial building of considerable architectural heritage merit, composed of a three-bay two-storey symmetrically-planned residential block to left (north-west) with a three-bay two-storey recessed ‘service range’ to right (south-east), each portion being subtly different in terms of detailing. The convent has been well-maintained, retaining its original form and many of its original features and materials – the replacement fenestration is not an attractive feature of the design, however, and the re-instatement of traditional timber fenestration would benefit the appearance of the building. The facing of the convent in roughcast with red brick and cut-limestone dressings adds visual incident to the streetscape of Drogheda Street and complements the appearance of the former school immediately to south-east (11816081/KD-21-16-81). The convent is of social and historic interest, representing the expansion of the Catholic presence in the locality in the late nineteenth/early twentieth century, and is an important component of a group of Catholic-related buildings on the north end of Drogheda Street.







