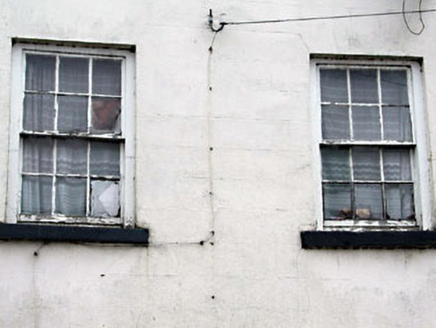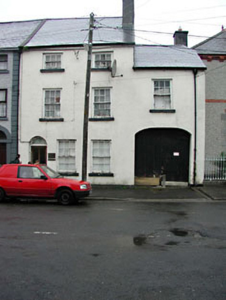Survey Data
Reg No
11816085
Rating
Regional
Categories of Special Interest
Architectural, Historical, Social
Original Use
House
In Use As
House
Date
1810 - 1830
Coordinates
262566, 210751
Date Recorded
28/05/2002
Date Updated
--/--/--
Description
Terraced two-bay three-storey house, c.1820, originally semi-detached retaining early fenestration with round-headed door opening to left ground floor and single-bay two-storey lower end bay to right (south-east) having elliptical-headed integral carriageway. Reroofed, c.1990. Gable-ended roofs. Replacement artificial slate, c.1990. Concrete ridge tiles. Rendered chimney stacks. Cast-iron rainwater goods on rendered eaves course. Rendered walls. Ruled and lined. Painted. Square-headed window openings. Stone sills. 6/6 timber sash windows with exposed sash boxes. Round-headed door opening. Replacement glazed timber panelled door, c.1980. Overlight. Elliptical-headed integral carriageway. Timber boarded double doors. Road fronted. Tarmacadam footpath to front.
Appraisal
This house, which has been well-maintained to present an early aspect, is a fine substantial house that is of social and historic interest, representing the middle-size dwellings of the prosperous merchant class with interests in the development of the Grand Canal (Athy Branch) to north. The house is also representative of the early residential development of the north end of Monasterevin. The house retains important early salient features, including multi-pane timber sash windows having exposed sash boxes, although the door furniture has been unsympathetically replaced. The house is an important feature on the streetscape of Drogheda Street, contributing to the varied roofline of the terrace, and is distinguished on the street by the presence of an integral carriageway.



