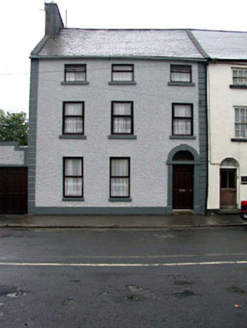Survey Data
Reg No
11816086
Rating
Regional
Categories of Special Interest
Architectural, Historical, Social
Original Use
House
In Use As
House
Date
1810 - 1830
Coordinates
262562, 210757
Date Recorded
28/05/2002
Date Updated
--/--/--
Description
End-of-terrace three-bay two-storey house, c.1820, originally semi-detached with round-headed door opening to right ground floor. Renovated and refenestrated, c.1990. Gable-ended roof with slate. Clay ridge tiles. Rendered chimney stack. Rendered coping to gables. Cast-iron rainwater goods. Roughcast walls. Painted. Rendered channelled piers to ends. Square-headed window openings. Stone sills. Replacement aluminium casement windows, c.1990. Round-headed door opening. Cut-stone surround with lintel and keystone. Replacement timber panelled door, c.1990. Overlight. Road fronted. Tarmacadam footpath to front.
Appraisal
This house, which has been extensively renovated in the late twentieth century leading to the loss of much of the original fabric, is a fine substantial house that is of social and historic interest, representing the middle-size dwellings of the prosperous merchant class with interests in the development of the Grand Canal (Athy Branch) to north. The house is also representative of the early residential development of the north end of Monasterevin. The house retains few early salient features, with the exception of the cut-stone doorcase and materials to the roof, and the re-instatement of traditional timber fenestration might restore a more accurate representation of the original appearance. The house is an important feature on the streetscape of Drogheda Street, contributing to the varied streetline and roofline at the north end of the street.

